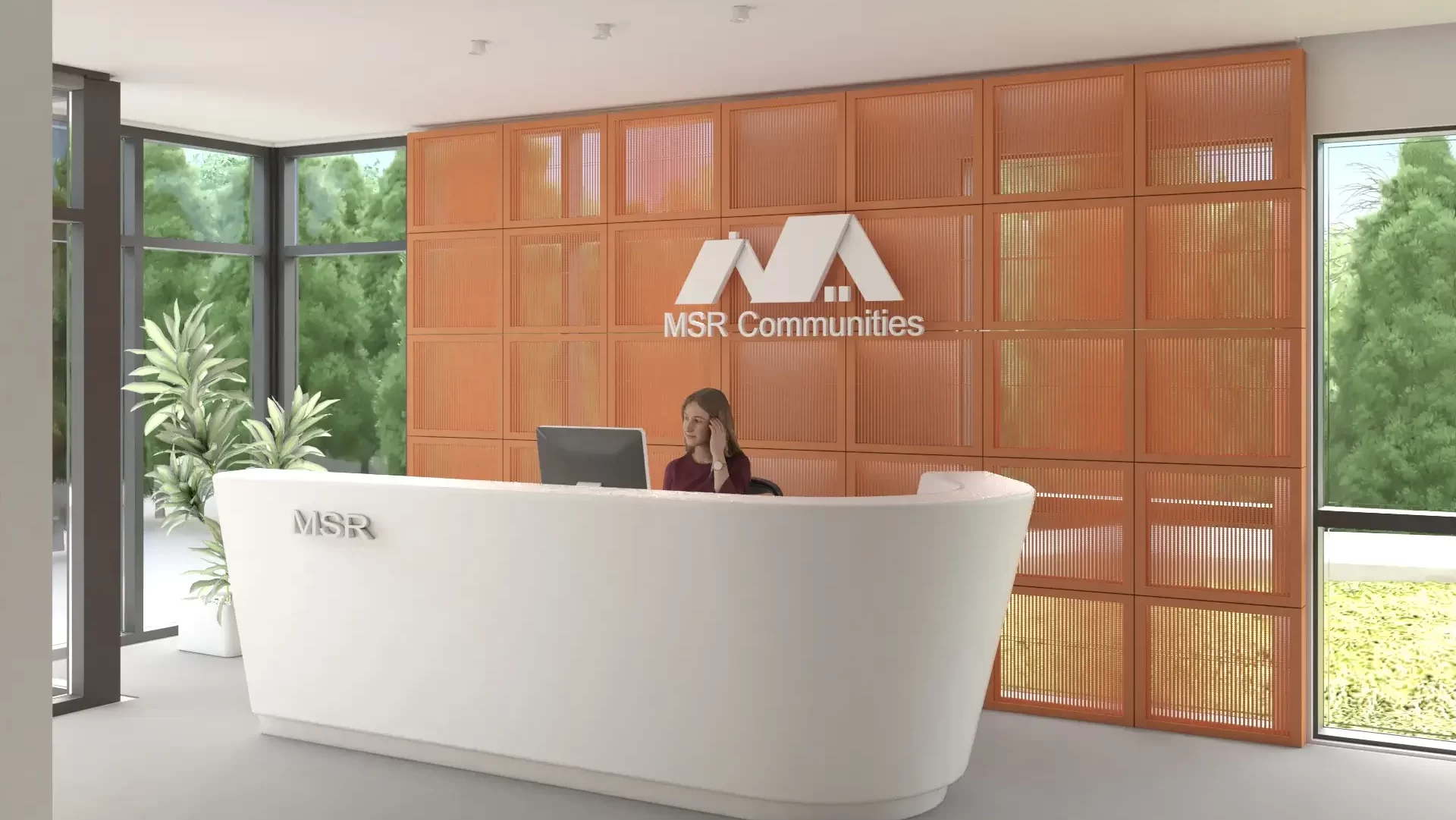
Mixed-use Commercial Building
The Mixed-Use Commercial Building in Lynnwood showcases the versatility of a commercial building designed to accommodate various businesses while fostering a vibrant community atmosphere. This multifunctional space goes beyond traditional office environments and offers an immersive journey that engages both the senses and emotions.






















