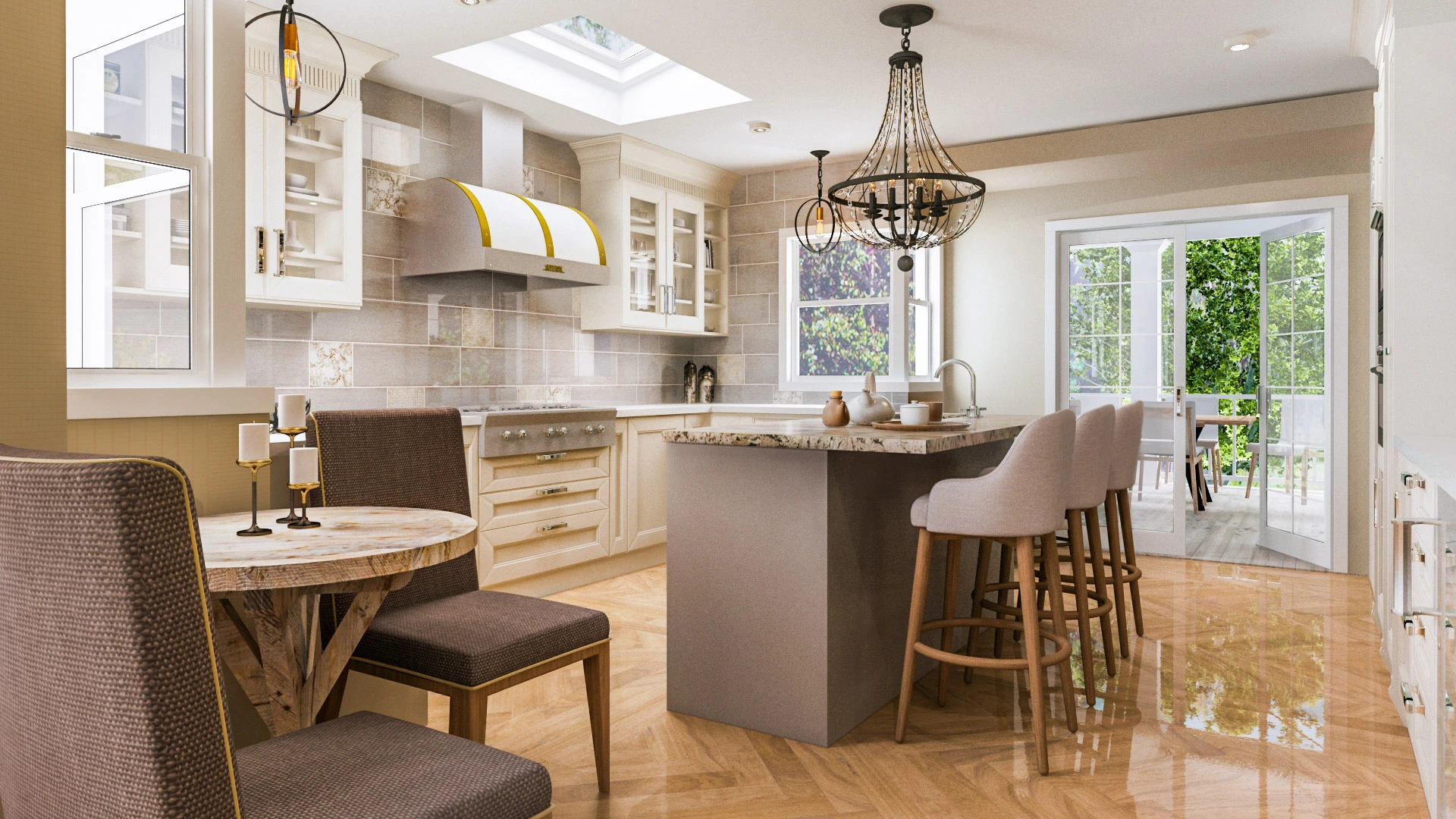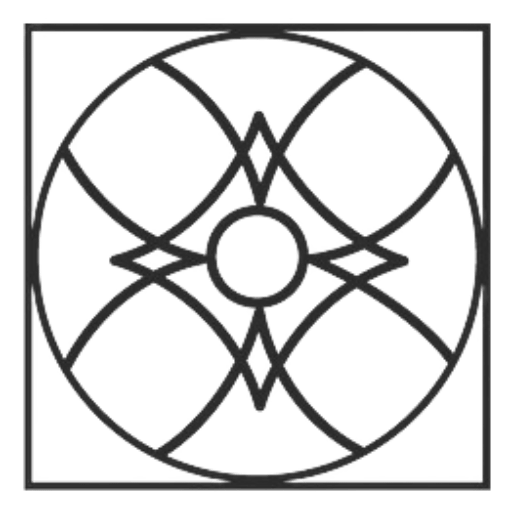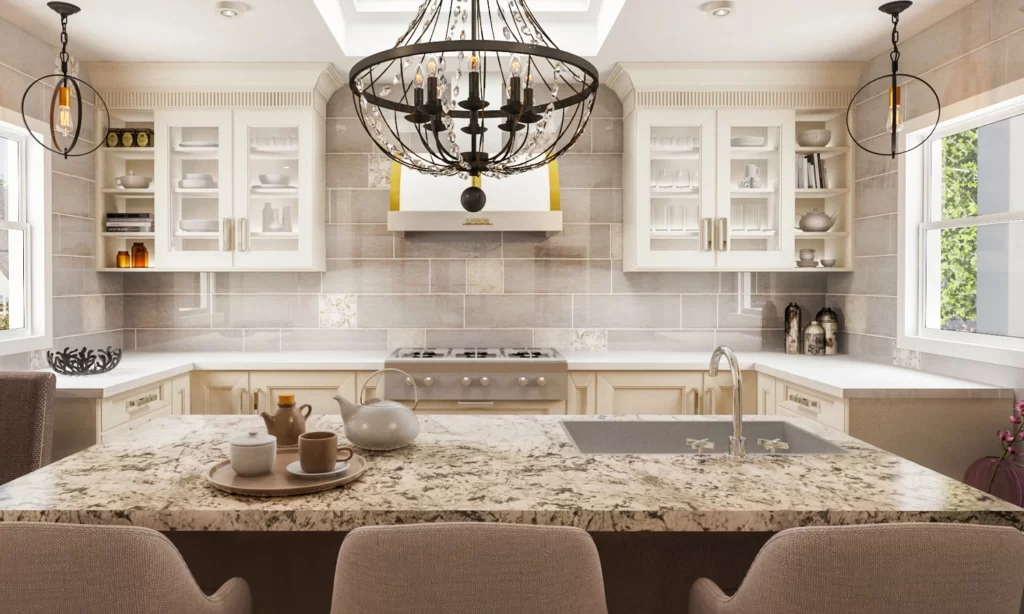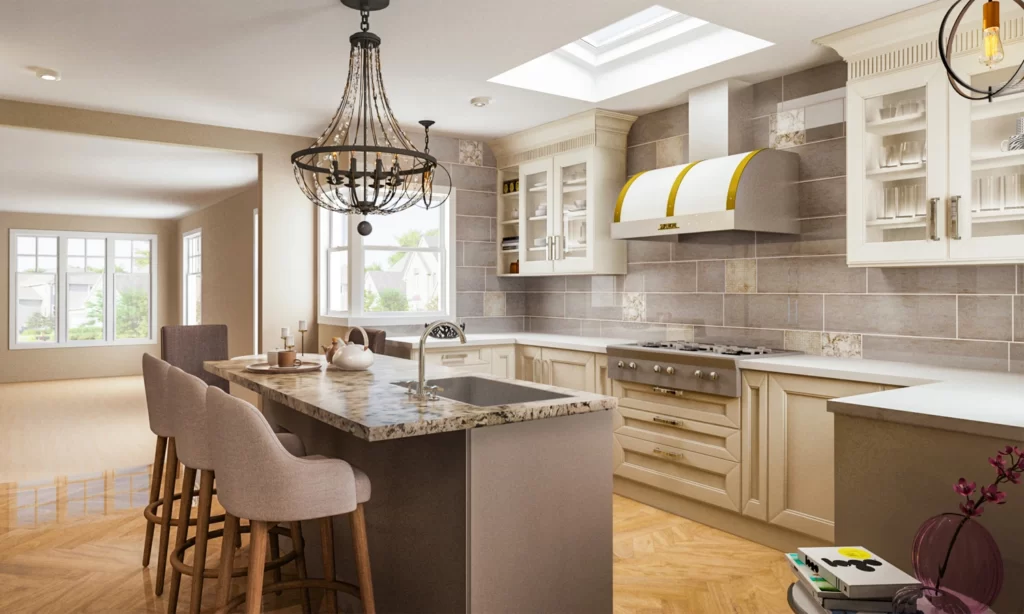The client, originally from Italy, wanted a modern version of classic Tuscany-style elegance. Therefore, we focused on fine craftsmanship and attention to detail. Our vision included beautiful finishes and unique touches that create a welcoming ambiance. In this traditional kitchen, modern features—like granite countertops and an integrated refrigerator—blend seamlessly with the classic design, proving that style and function can go hand in hand.
To ensure the kitchen is practical, we added generous cabinets with open shelving. This design choice provides ample storage for cooking tools and dishes while keeping the space looking neat. Plus, a charming armchair allows the chef to take a comfortable break, and a side table holds recipe books for convenience.
























