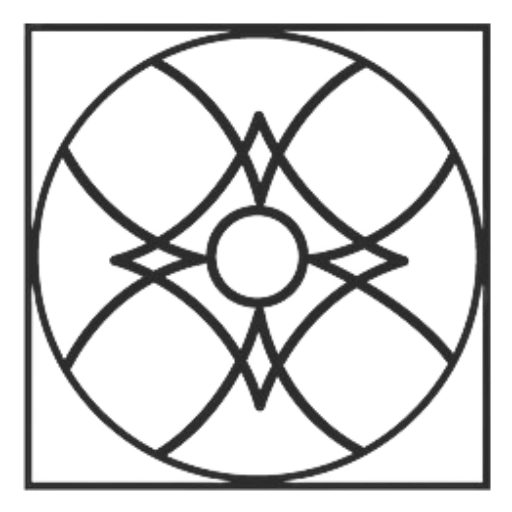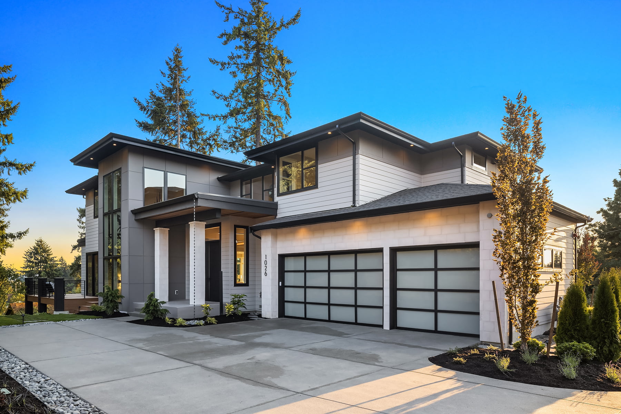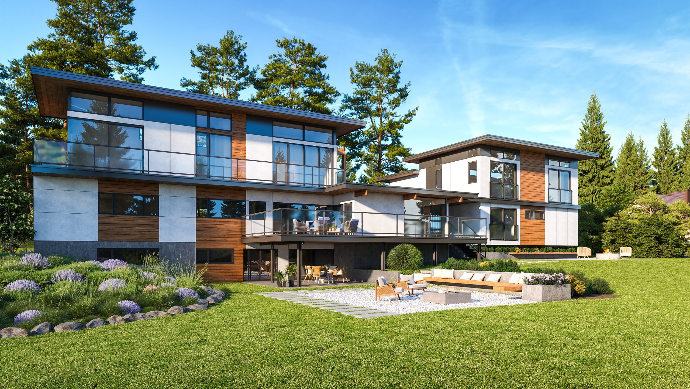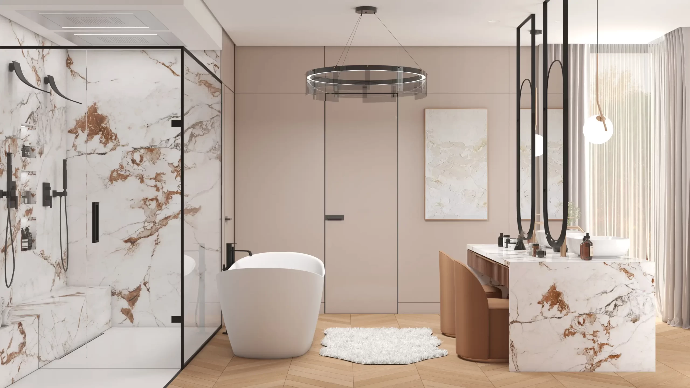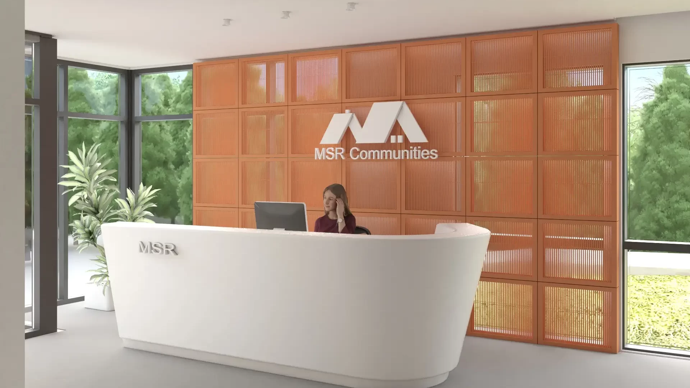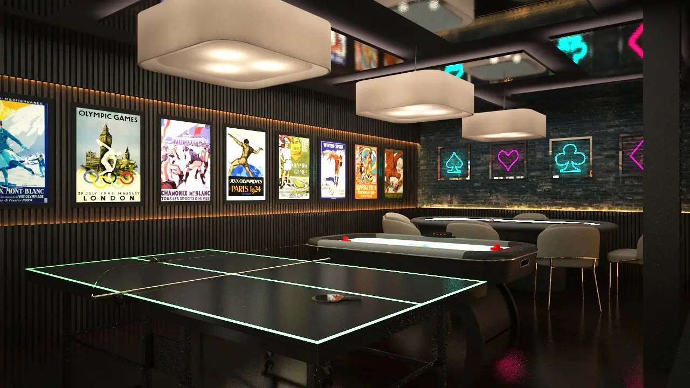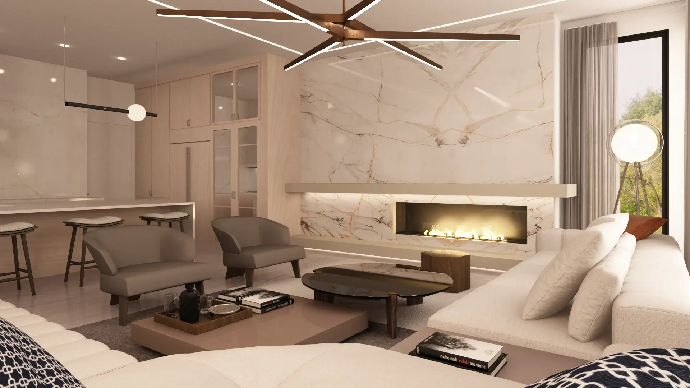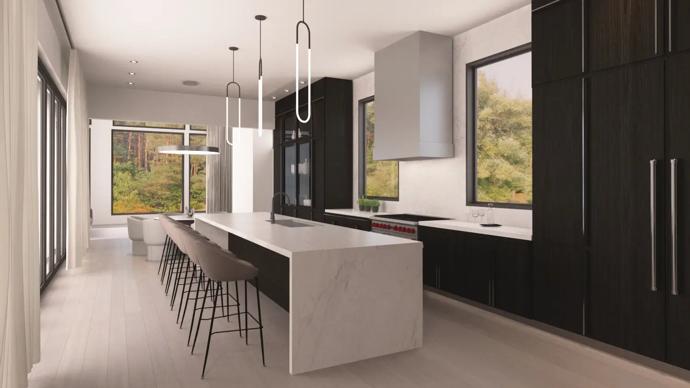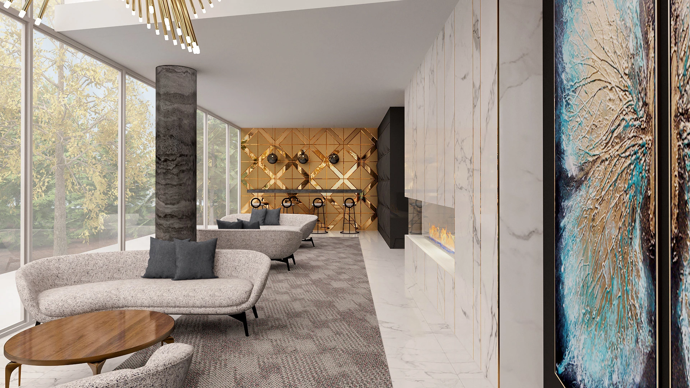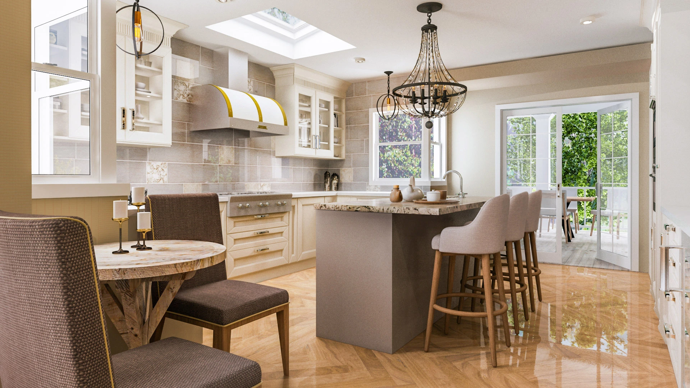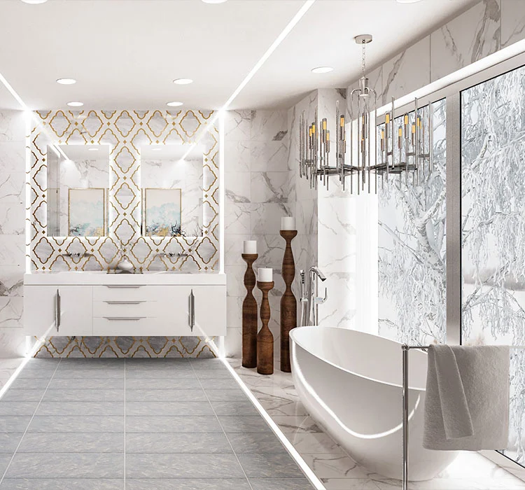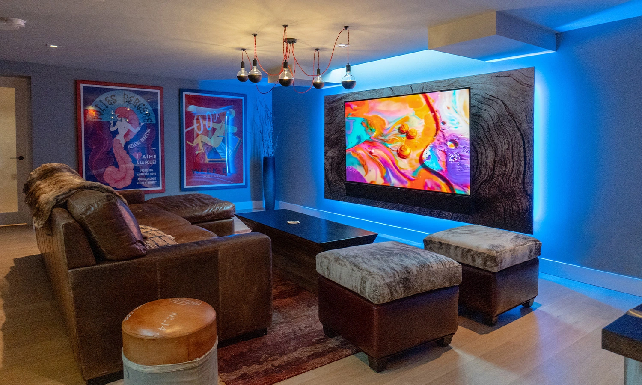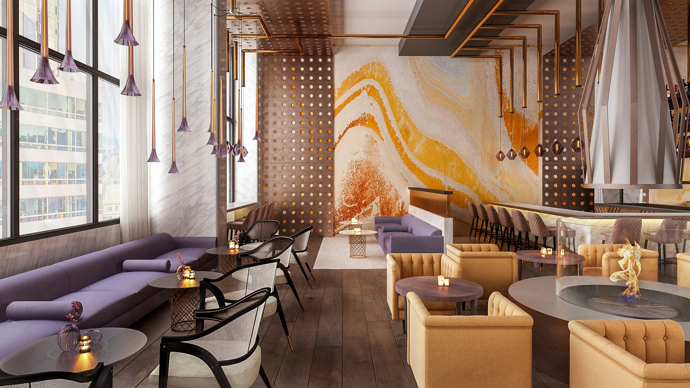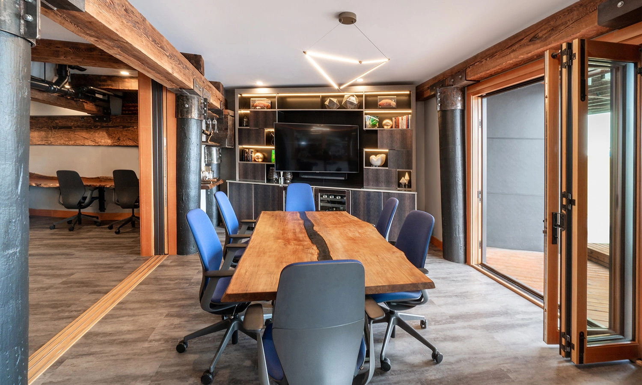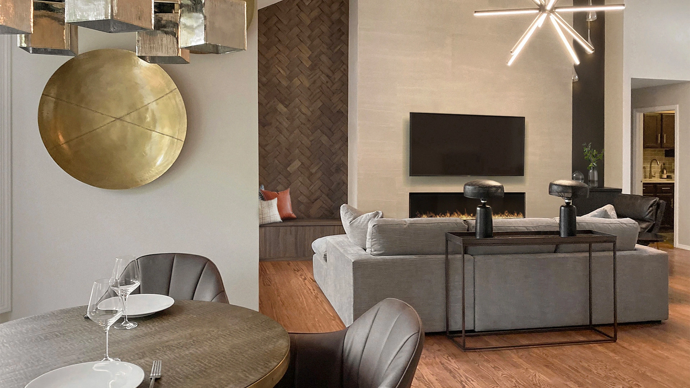
Project Size: 5000 sq feet
Project Location: Bellevue
The project started with improving the spatial design, reorganizing the kitchen, and making the overall traffic flow more efficient. We reimagined, reinvented, and reshaped the living area, synthesizing inhabitants’ diverse needs and ideas to translate them into a coherent, communicative whole.
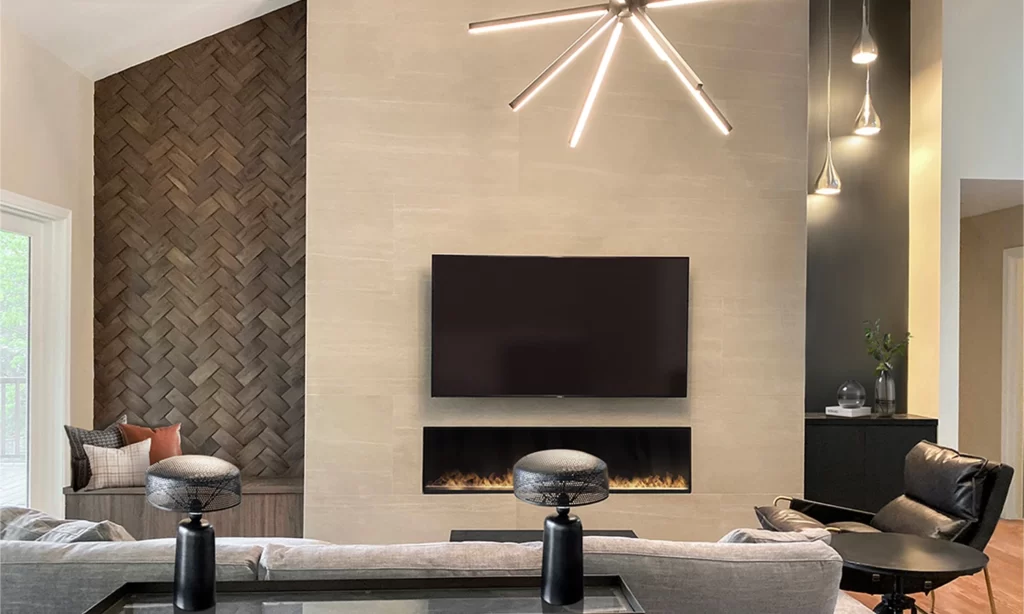

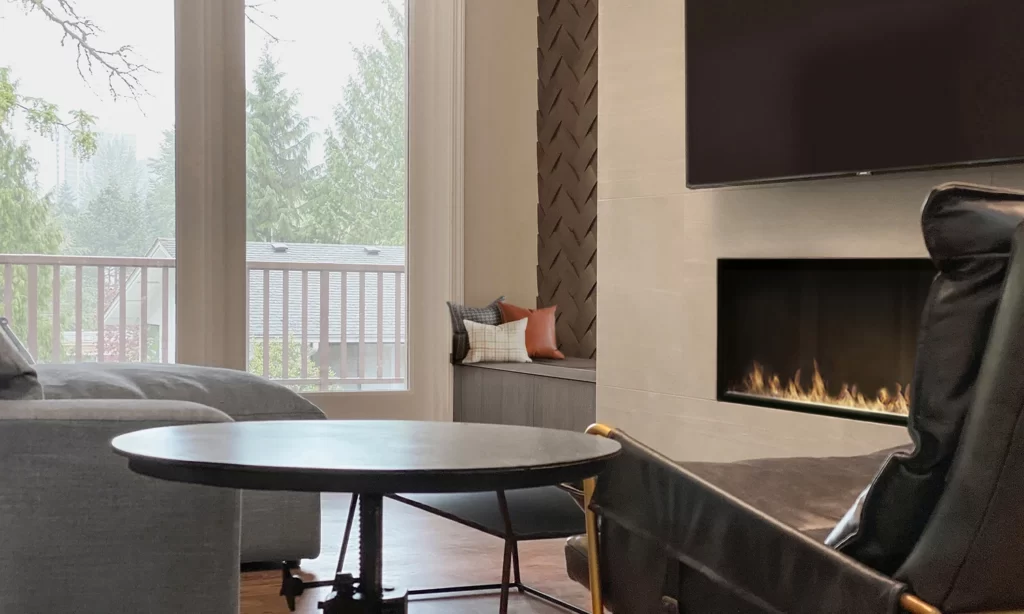

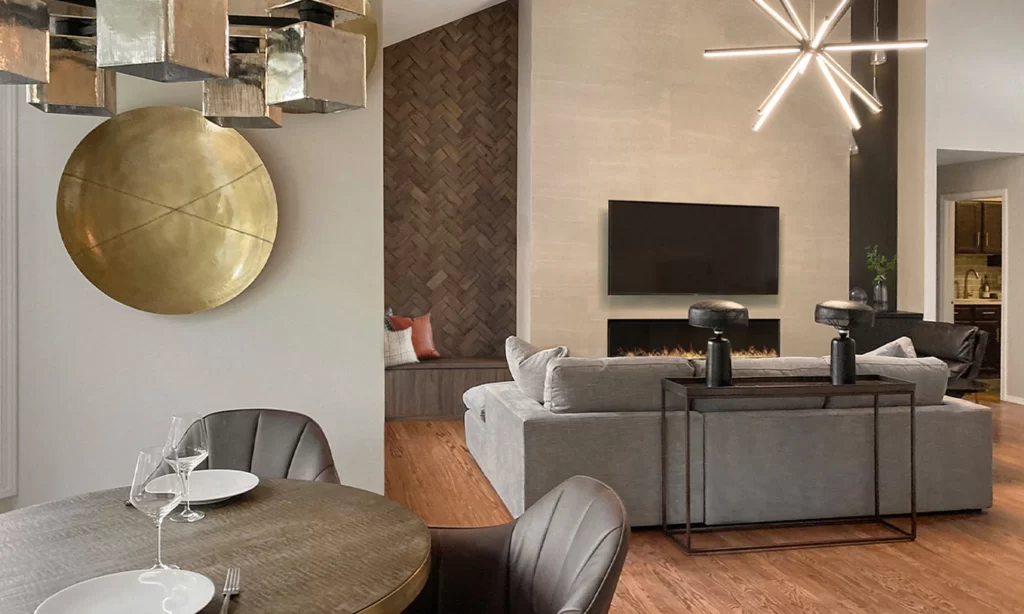

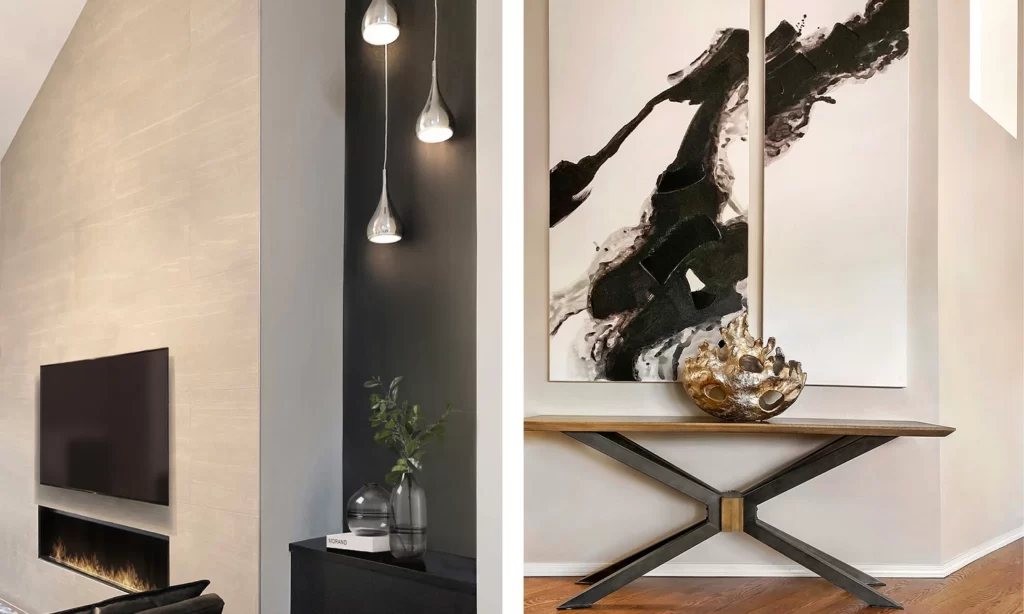

The main challenge of this project was to help the client maximize the functionality of the existing open space layout. The impractical space organization was unsuitable for their energetic lifestyle – the kitchen was too far away, and the fireplace was too exposed, leaving insufficient space for proper seating arrangement. We were asked to devise a practical solution that would satisfy their high aesthetic standards.
The project started with improving the spatial design, reorganizing the kitchen, and making the overall traffic flow more efficient. We reimagined, reinvented, and reshaped the living area, synthesizing inhabitants’ diverse needs and ideas to translate them into a coherent, communicative whole. The new layout maximized the space utility, visually defining each zone while maintaining its functional integrity as a part of the synthesis. In addition, the seating arrangement allowed for taking full advantage of the ample windows to bring the outside in.
The final result is a chic and classy interior with an open, airy feel. Through a sophisticated blend of modern features and clean lines with classic aesthetics, we conveyed the luxury flair of a high-end design, turning an average open space interior into a striking composition that redefines what open-concept living is.




