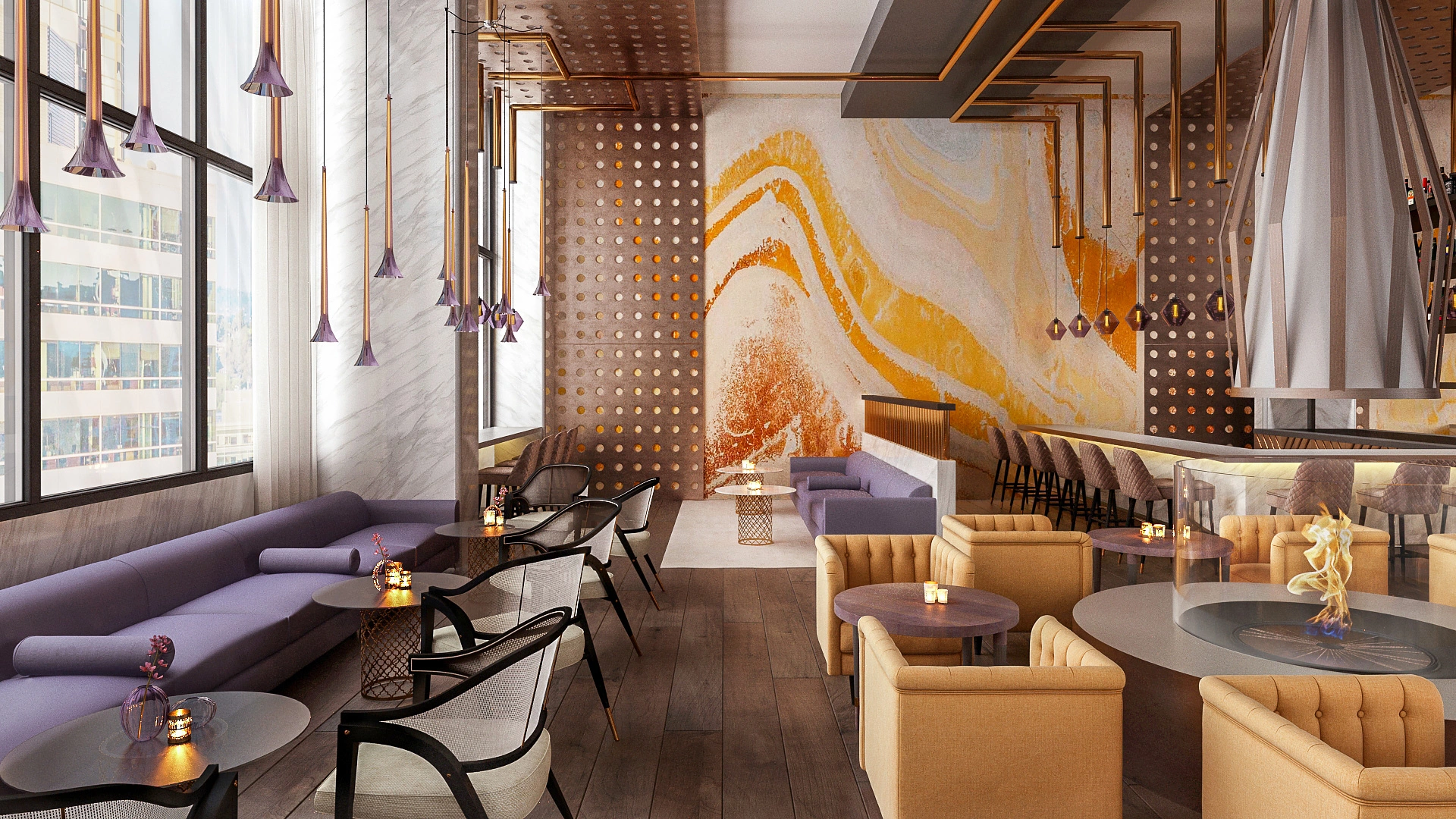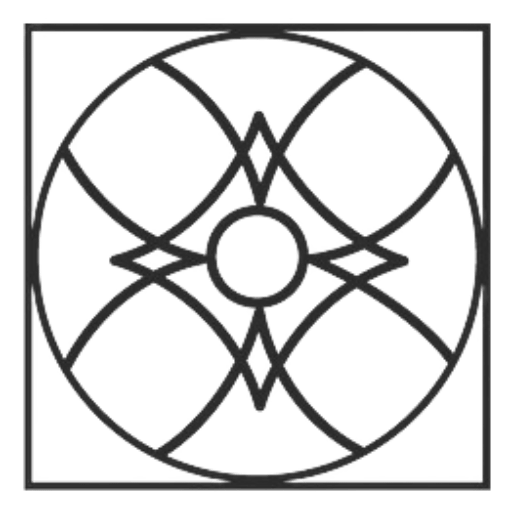The Lavish Lounge showcases a stylish design that maximizes natural light and features elegant furniture to create an inviting ambiance. Furthermore, a blend of distinct chairs, bar stools, and sofas fosters an intimate and relaxing atmosphere for all guests.
Exposed windows link the Lavish Lounge to the outdoors, thereby enhancing daylight flow. In addition, streamlined metal accents and cool marble surfaces are beautifully complemented by smooth floor coverings and sumptuous upholstery, elevating the space’s luxurious warmth.
To add a touch of glam, copper and silver accents are incorporated throughout the space. Additionally, artwork, a central firepit, and candlelight work together to create a cozy and inviting vibe, ensuring a memorable experience for every visitor.


























