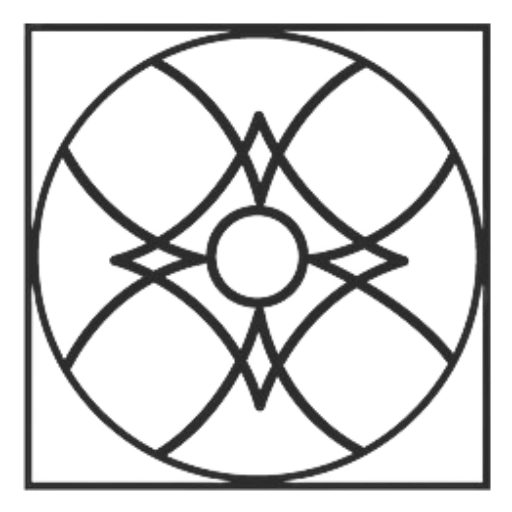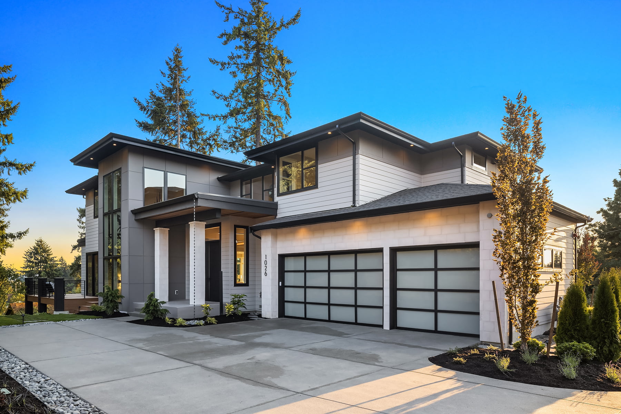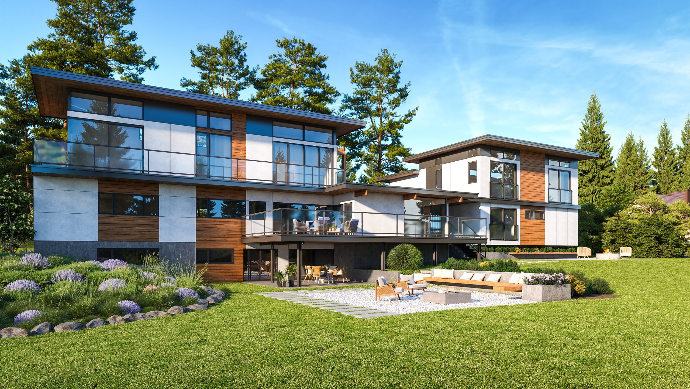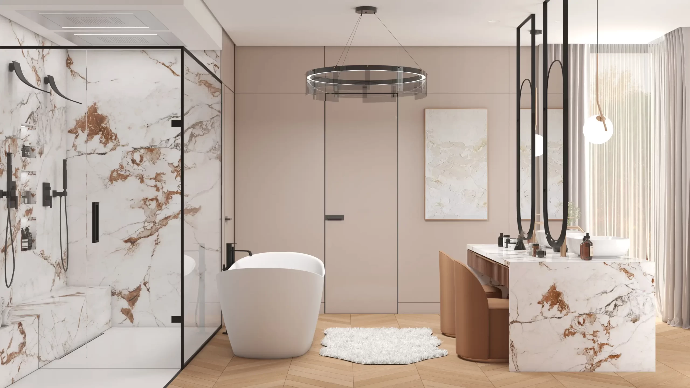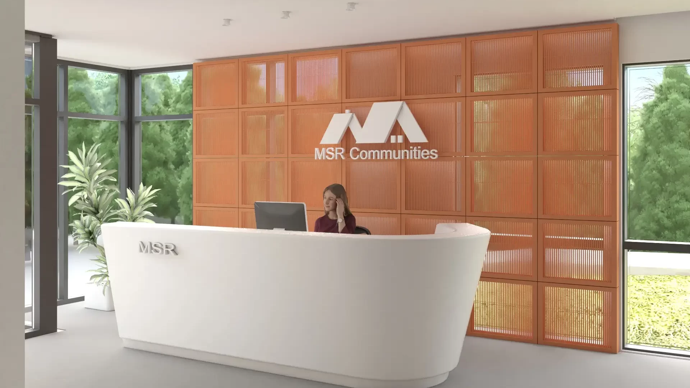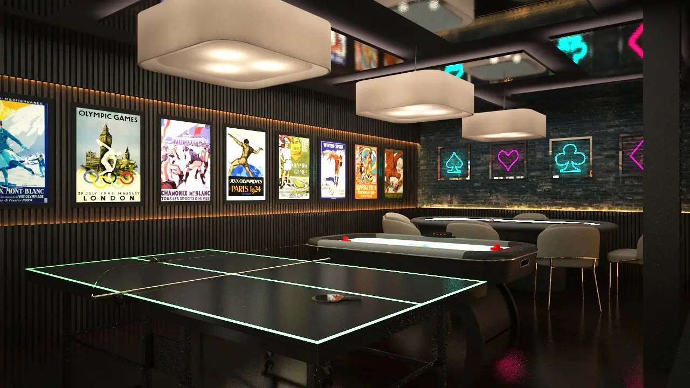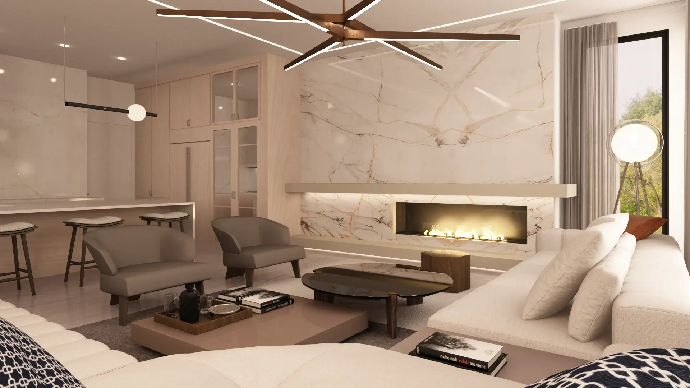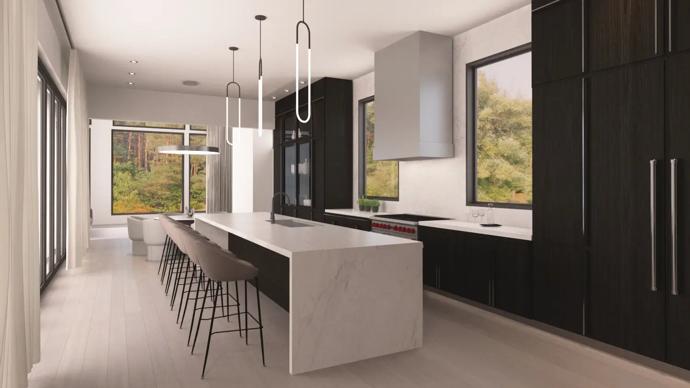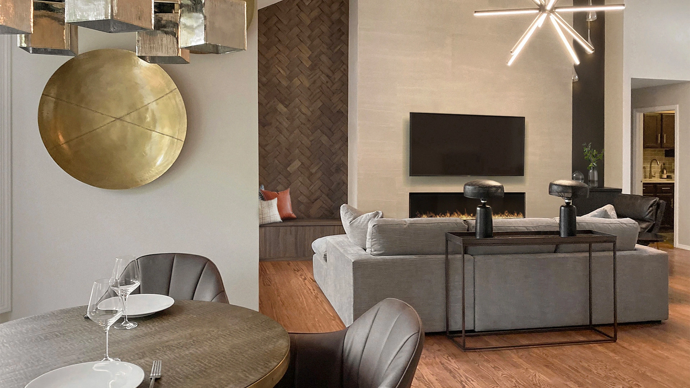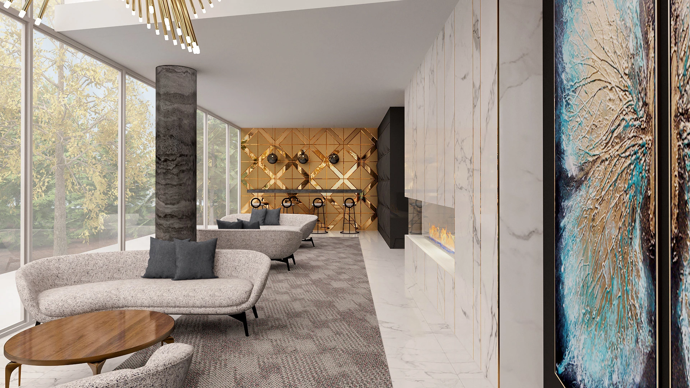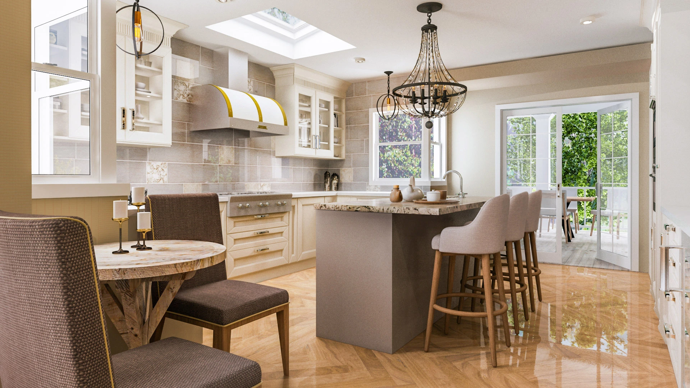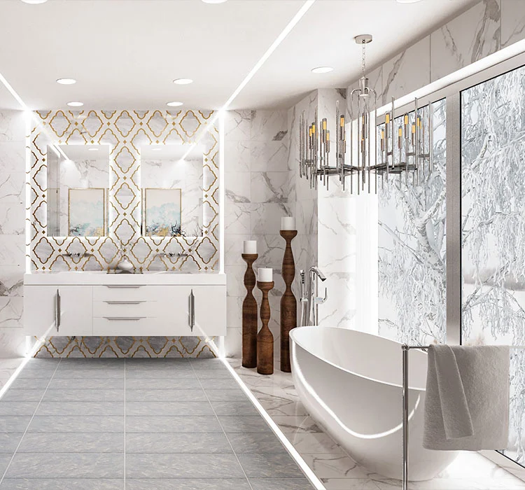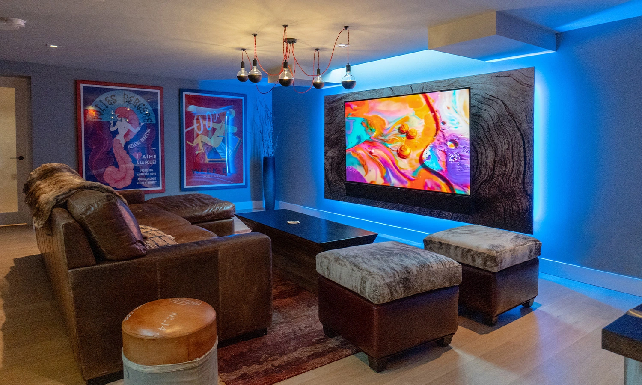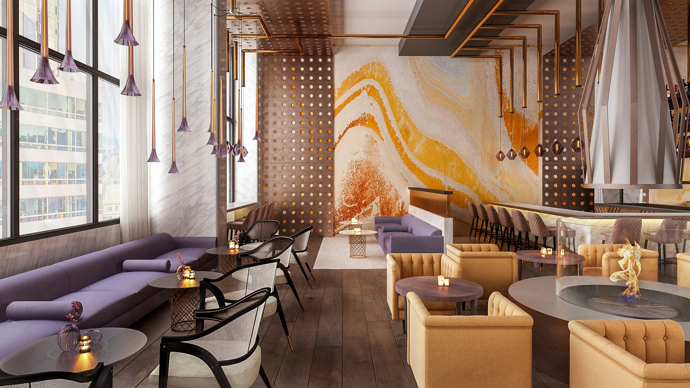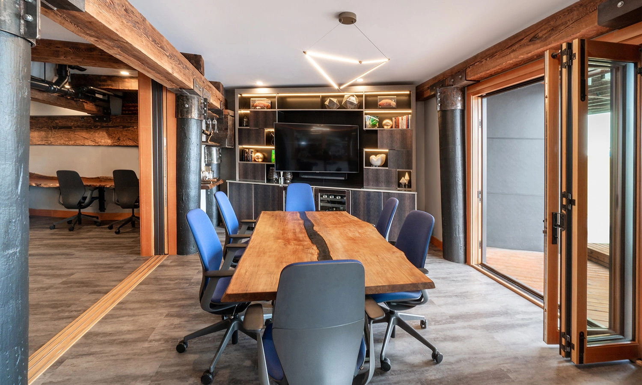
Project Size: 2,310 sq feet
Project Location: Seattle
We approached the project with the idea of making guests feel invited to spend more time in the communal spaces. The existing layout needed modifications, so we started by improving the way the areas interacted with each other. Further parts of the design strategy included adequately accommodating functional amenities and creating an efficient, seamless flow.










The main structure boasts a unique geometric form creating amazing architectural detailing reflecting the beautiful design seen all around Bellevue
We approached the project with the idea of making guests feel invited to spend more time in the communal spaces. The existing layout needed modifications, so we started by improving the way the areas interacted with each other.


The first impression’s importance is paramount when it comes to hospitality. As a staging area of the venue, the lobby makes an introduction to the story that is about to develop. Designing it posed a specific challenge, not only to make guests feel welcomed but also to impress them, communicate the brand in the best manner, and outline the kind of experience that is about to unfold.
We approached the project with the idea of making guests feel invited to spend more time in the communal spaces. The existing layout needed modifications, so we started by improving the way the areas interacted with each other. Further parts of the design strategy included adequately accommodating functional amenities and creating an efficient, seamless flow.
By facing the elevators, the marble-clad reception area becomes the functional welcome from the first contact. The seating aligned with ample windows took advantage of the views, maximizing the benefits of transmitted daylight. A new fireplace installed between the common area and the mailbox section enhanced the inviting atmosphere and helped to create distinguished zones.
Smooth surfaces juxtaposed with 3D cladding created a dynamic movement for visual interest. The client’s high aesthetic standards were further met by integrating curated artwork and ambient lighting. A golden mosaic composed of mirrored tiles dominates the lobby end, combined with a bar top console table and laser-cut globe light pendants.
Establishing the perfect balance between form and function, we created a showstopping space that delivers all the right messages.




