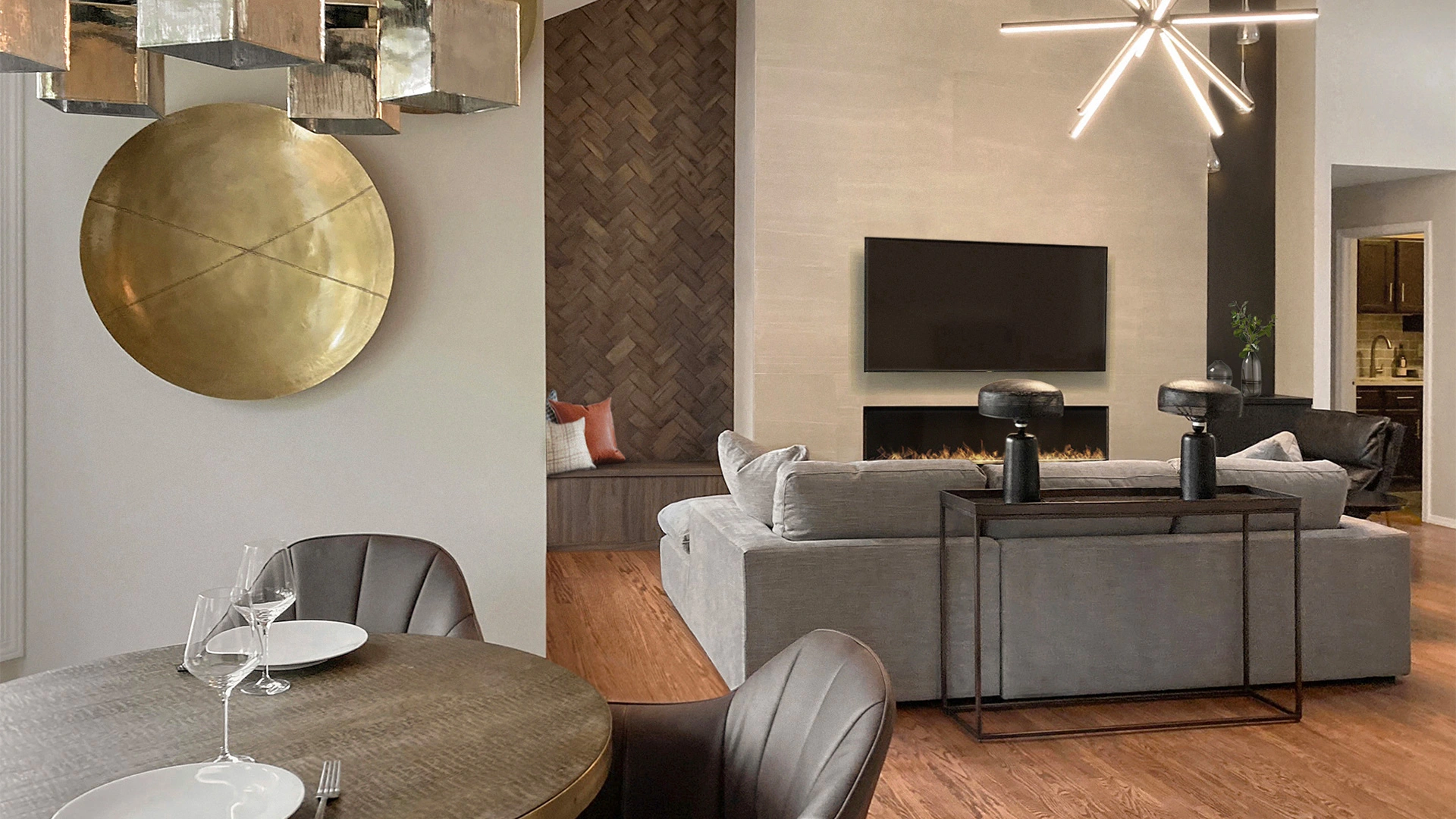To address these challenges, we first improved the spatial design by reorganizing the kitchen and enhancing the traffic flow. As a result, we transformed the living area, creating a new layout that maximizes space utility. Additionally, we visually defined each zone while maintaining functional integrity, allowing seamless movement throughout the space. Moreover, the updated seating arrangement takes full advantage of the ample windows, effectively bringing the outside in.
The final result showcases a chic and classy interior with an open, airy feel. Through a sophisticated blend of modern features with clean lines and classic aesthetics, we successfully conveyed the luxury of high-end design. Ultimately, we transformed an average open space into a striking composition that redefines what open-concept living truly means.




















