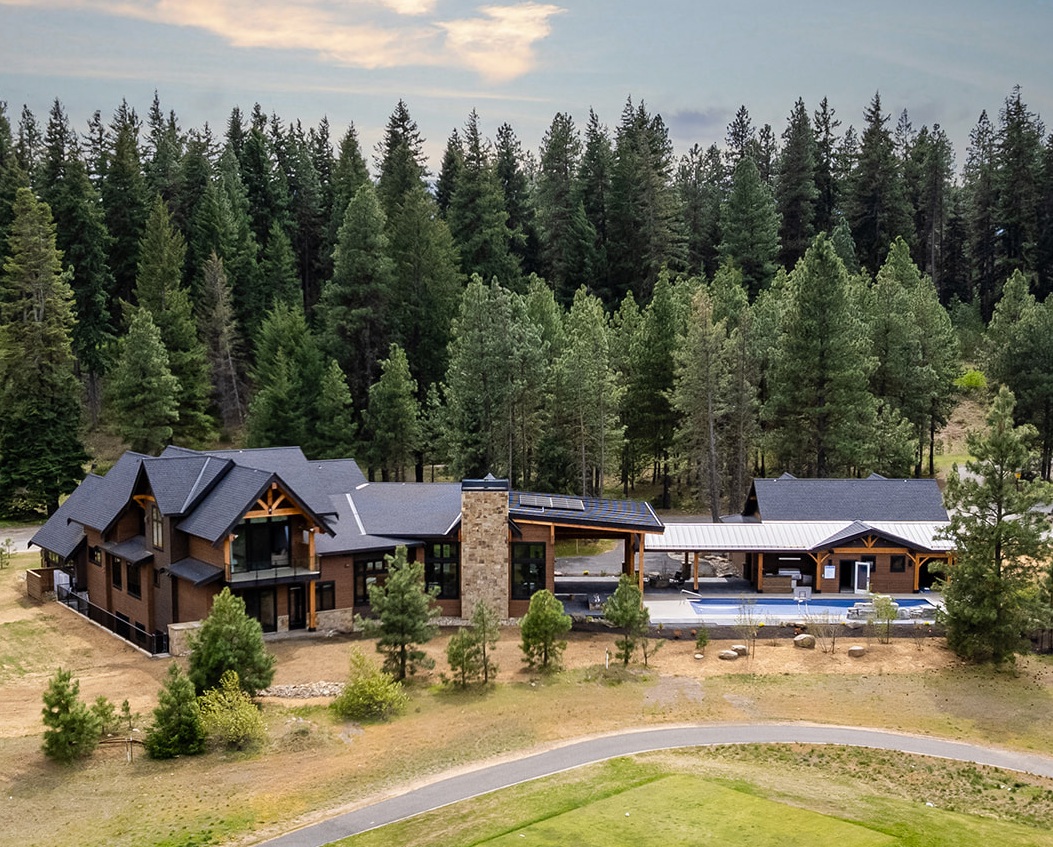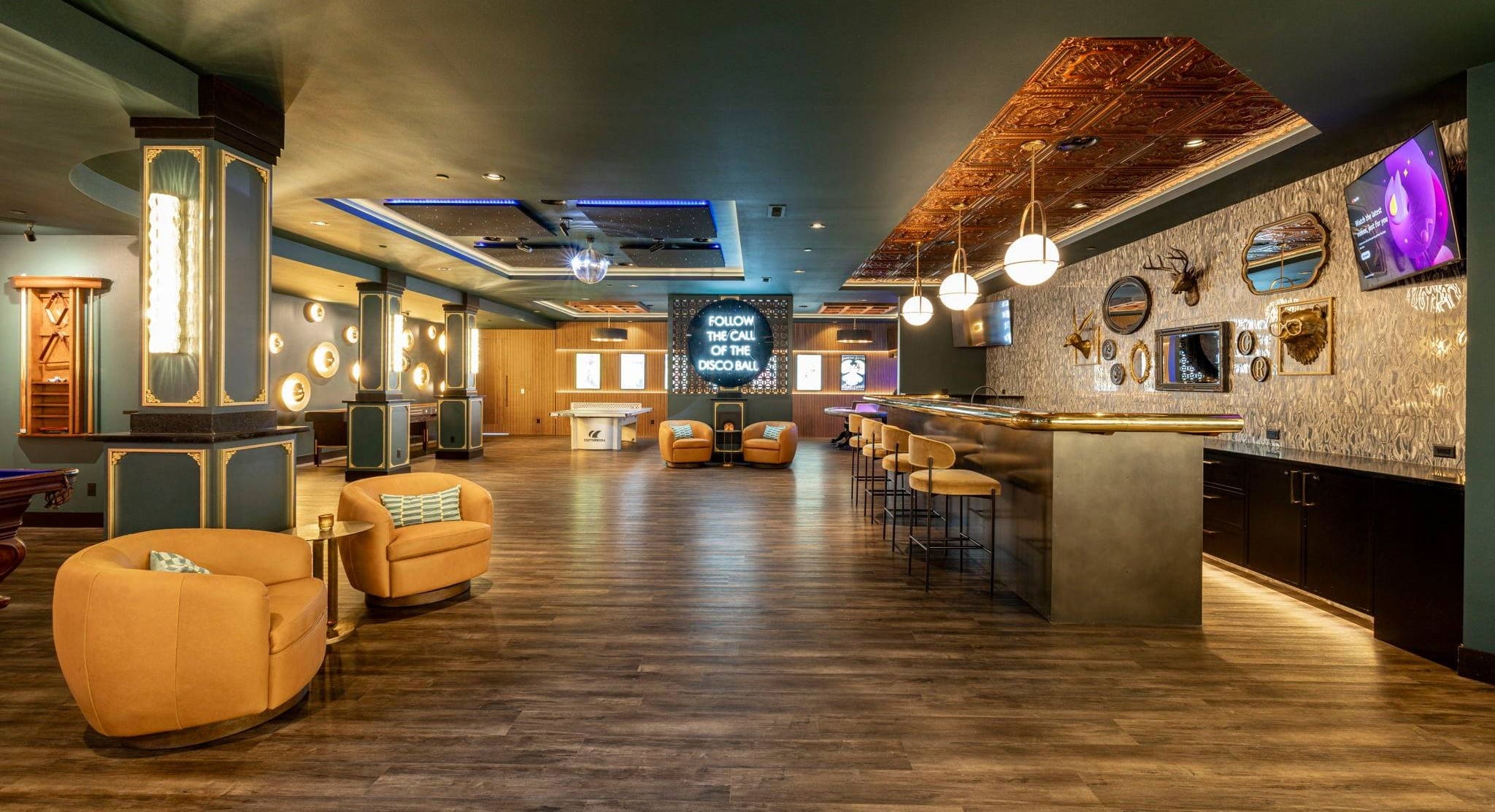To optimize functionality and ensure privacy, the design team organized this 13,500 sq ft estate across three distinct levels. The main floor, for example, features a capacious great room, a dedicated dining area, and a gourmet kitchen, making it ideal for social gatherings. Moreover, the upper floor contains bedrooms and private suites, offering guests a tranquil retreat. Finally, the basement level supplies a range of entertainment options, including a state of the art media room, a versatile game room, and a well-equipped gym. This spatial planning provides a balanced distribution of public and private areas, which accommodates both communal activities and opportunities for individual downtime.
The team carefully curated the material palette of the Grand Retreat to balance sophistication and warmth. For example, natural stone and carefully selected tile finishes offer an inviting atmosphere. Moreover, the exterior design employs durable, weather-resistant materials to complement the scenic surrounding landscape. With strategic accent lighting and custom cabinetry, the team enhanced the aesthetic appeal to reinforce the home’s high-end character.



























