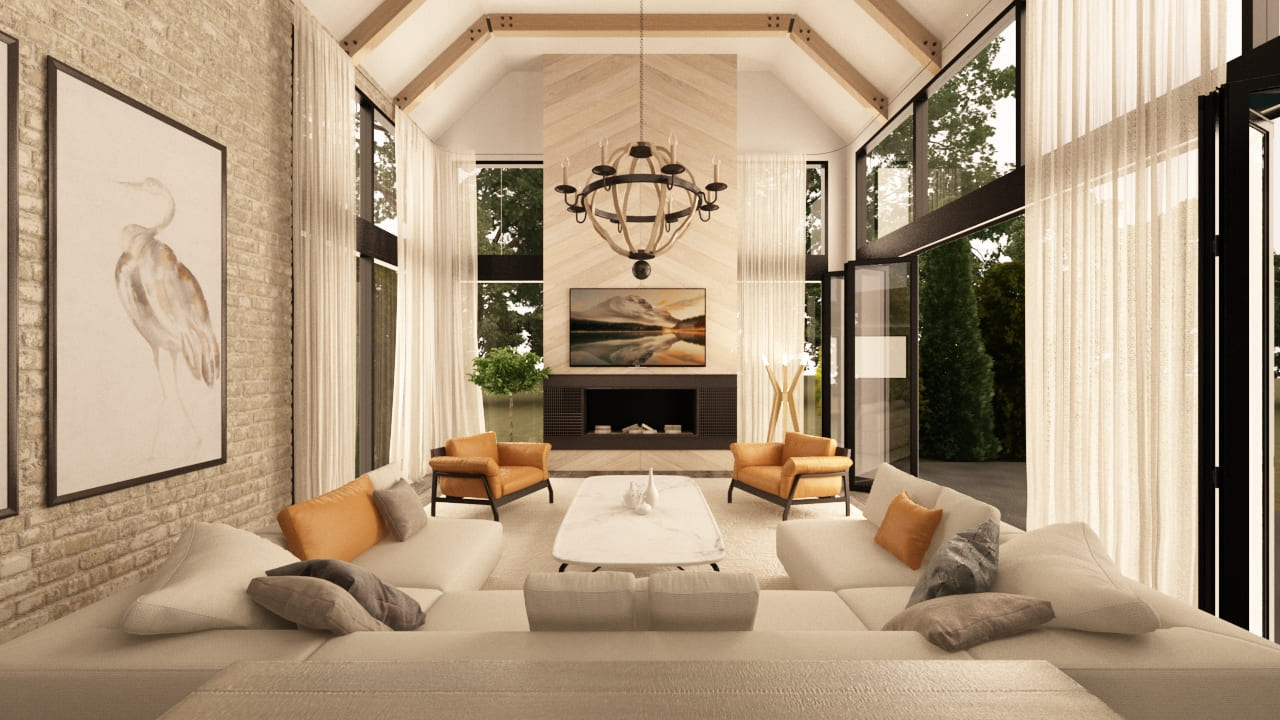
Fall City Home Remodel
At Ariana Designs & Interiors, every project is a personalized story. The Fall City Home Remodel was no exception—aiming to preserve the rustic charm of this charming residence while infusing modern elegance for a harmonious, functional living space.
























