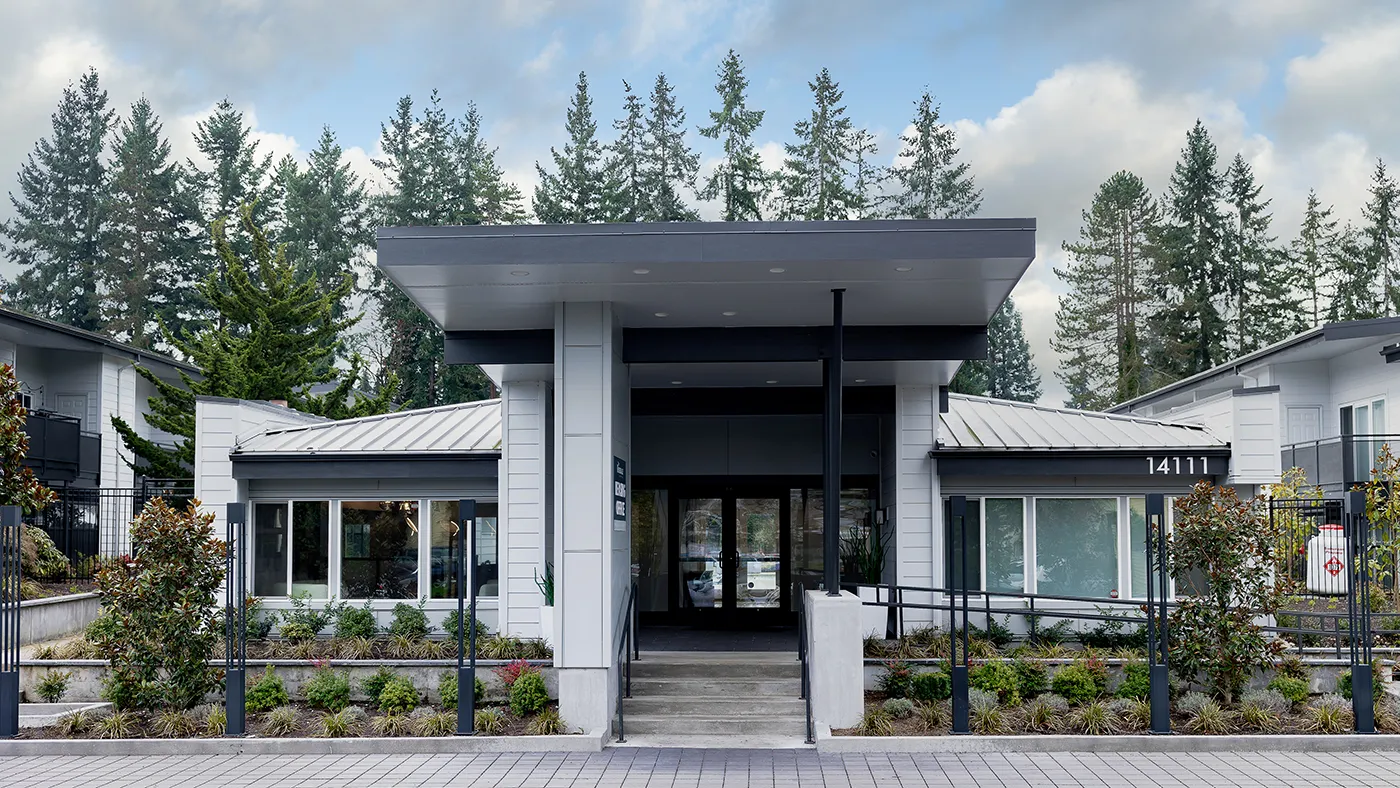
Stunning Bellevue Clubhouse: A Modern Architectural Gem
The Bellevue clubhouse stands as a testament to modern architectural design, created by Ariana Designs.
This sophisticated single-story clubhouse in Bellevue, Washington, seamlessly combines functionality with aesthetic appeal, making it an ideal sanctuary for community gatherings and leisure activities.








If you’re ready to collaborate with a team that values craftsmanship, creativity, and care, we invite you to connect with us. Furthermore, you can explore more of what we offer through ARIID Build & ARIID Home—each dedicated to delivering a seamless, elevated experience for your home.