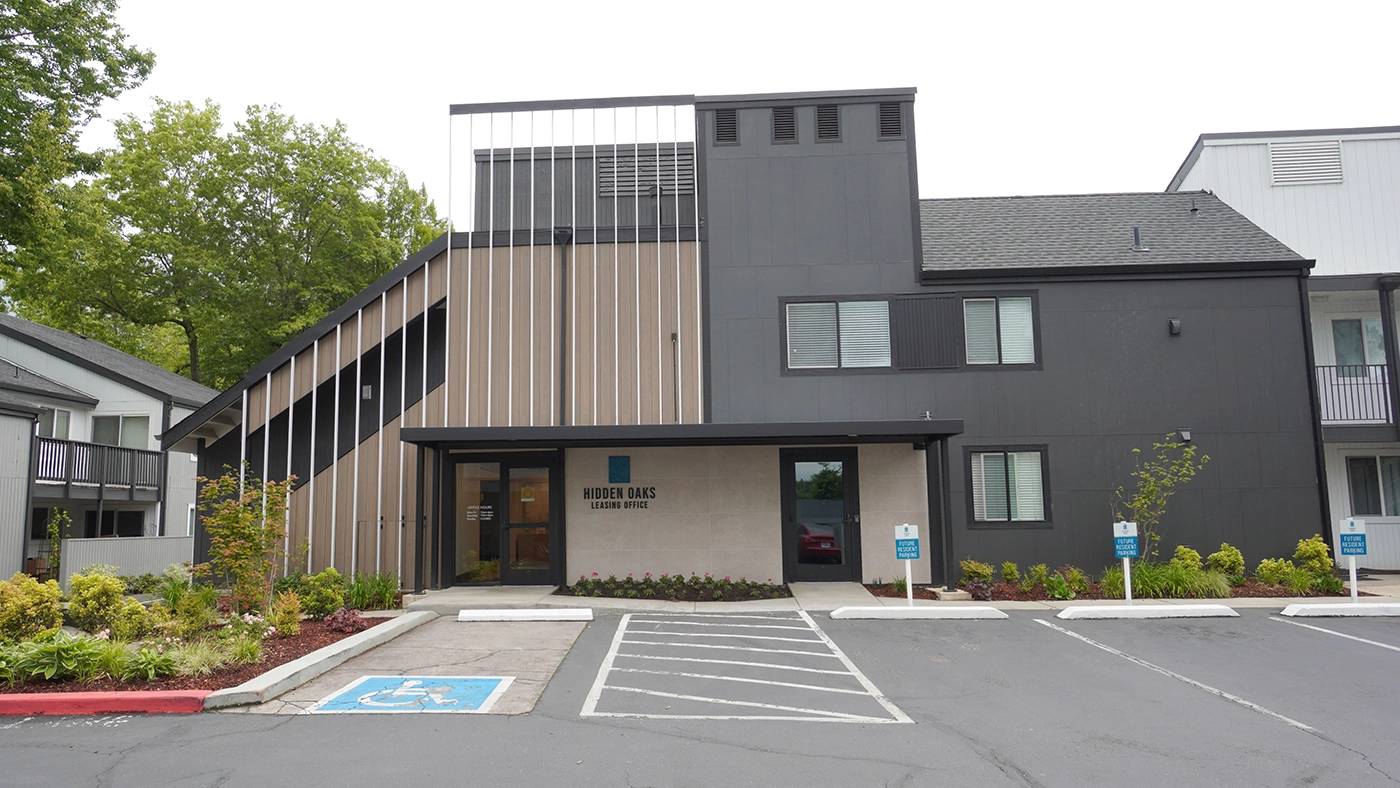Inviting Coffee Station and Lounge Area by a Clubhouse Architect
Another highlight, designed by the clubhouse architect, is the dedicated coffee station that adds a touch of hospitality. Complete with custom cabinetry and pendant lighting, this cozy nook encourages residents and visitors to pause and enjoy a refreshment in a stylish setting. Moreover, the mirrors and ambient lighting enhance the area’s warmth and depth, creating a memorable feature within the clubhouse.
Comfortable and Stylish Seating Areas by a Clubhouse Architect
The clubhouse includes multiple seating areas that reflect the clubhouse architect’s focus on comfort and relaxation. Soft, upholstered chairs and couches in earthy tones contribute to an inviting atmosphere, perfect for informal gatherings or quiet moments. Additionally, decorative artwork and natural textures add visual interest, enhancing the space’s cohesive and welcoming ambiance.






















