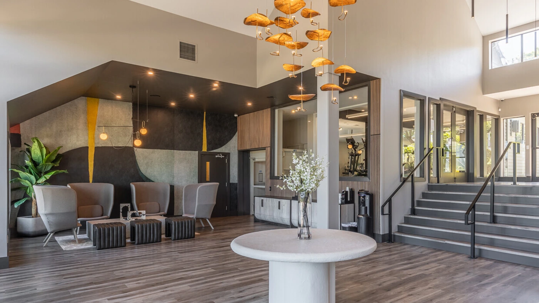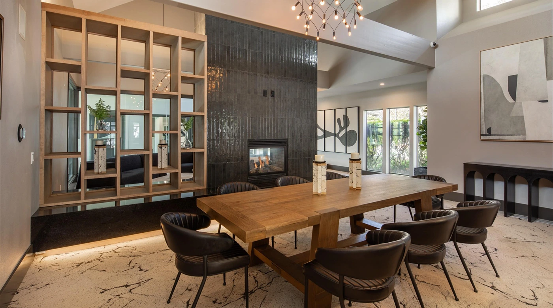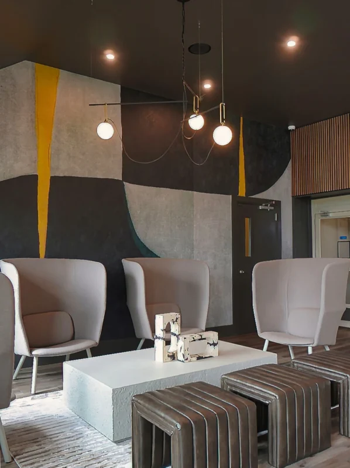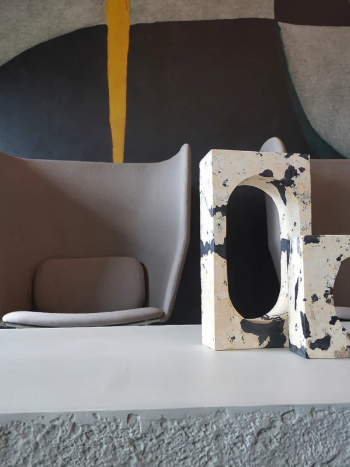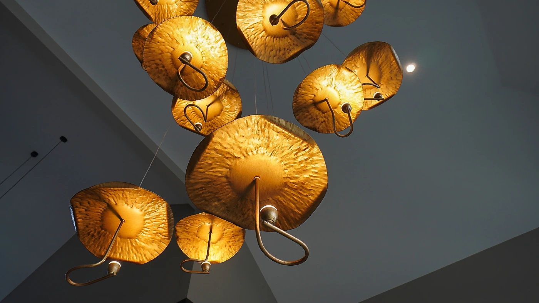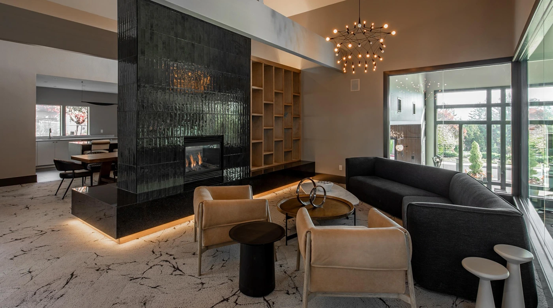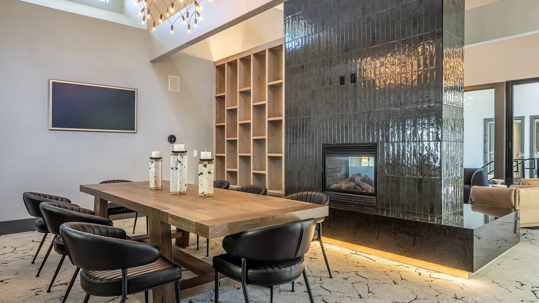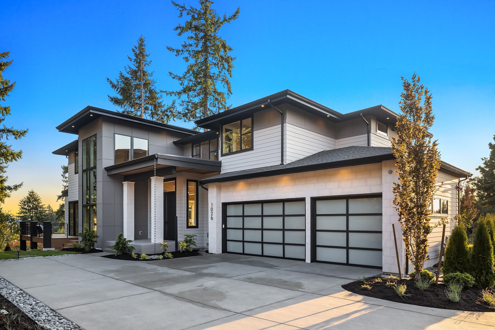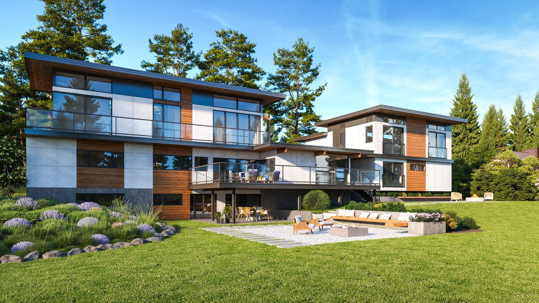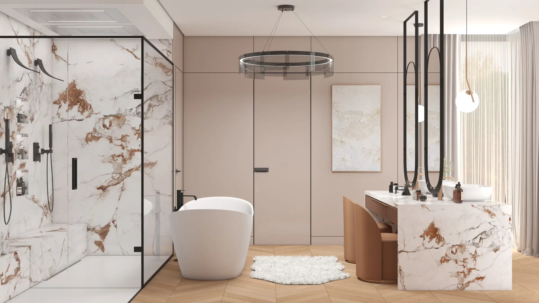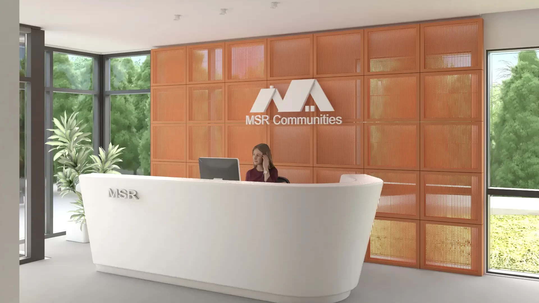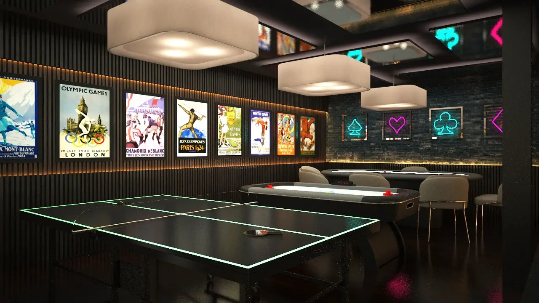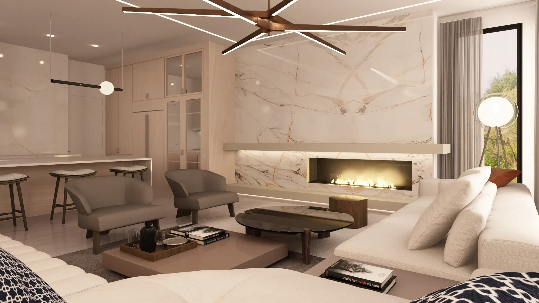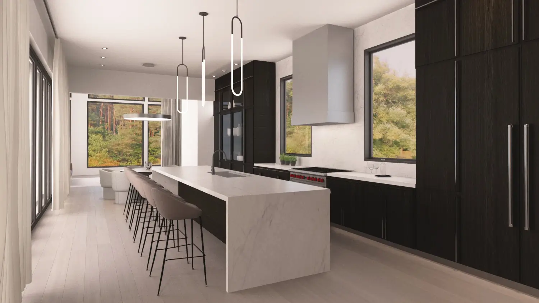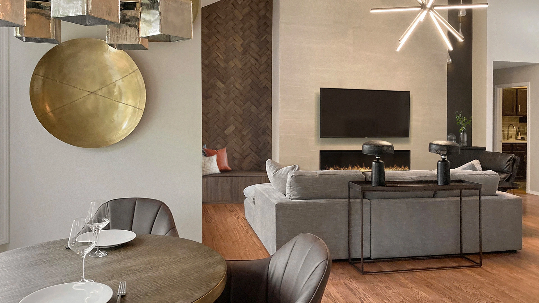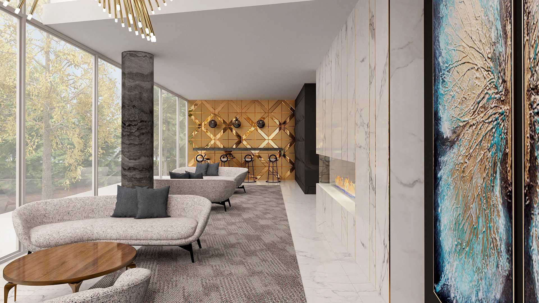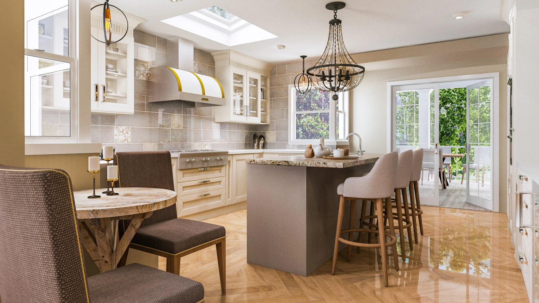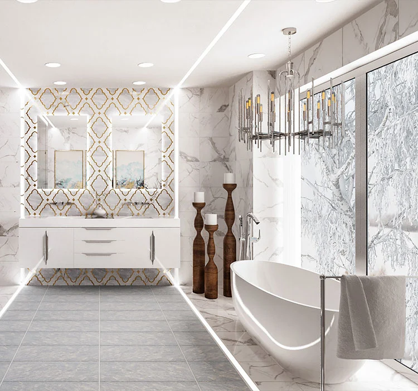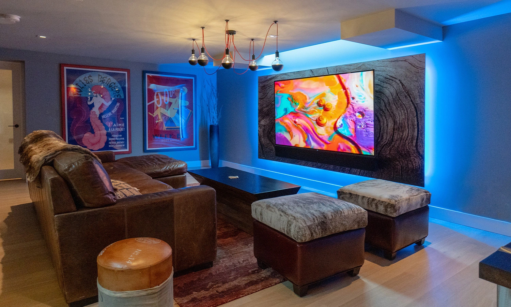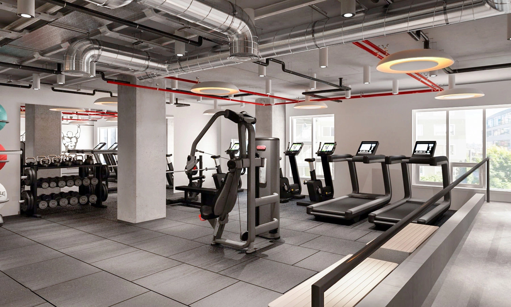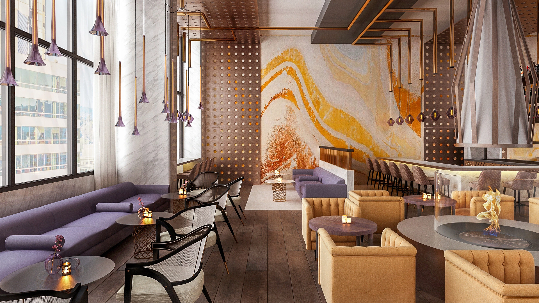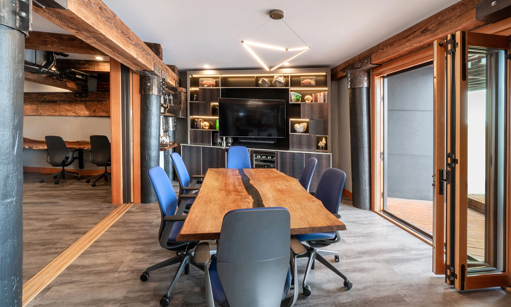The Dining Area: Understated Elegance in Clubhouse Design
Adjacent to the lounge, the dining area of the One Jefferson Clubhouse offers a versatile space designed by an experienced clubhouse architect for gatherings or casual meetings. A solid wood dining table with clean, angular lines serves as the focal point, surrounded by black leather chairs featuring ribbed detailing. Above this area, a modern chandelier with exposed bulbs ties the dining space’s aesthetic back to the overall clubhouse design.
A Unified Design Vision from the Clubhouse Architect
The design of the One Jefferson Clubhouse showcases a cohesive vision from the clubhouse architect, marked by a neutral color palette of black, gray, tan, and natural wood. Bold accents and metallic touches throughout the spaces elevate the design, while high ceilings and expansive windows emphasize openness. Layered textures—from glossy tiles to plush fabrics—add depth and richness, ensuring a balance between contemporary aesthetics and inviting warmth. Each zone feels both connected and distinct, contributing to the overall harmony of the design.
