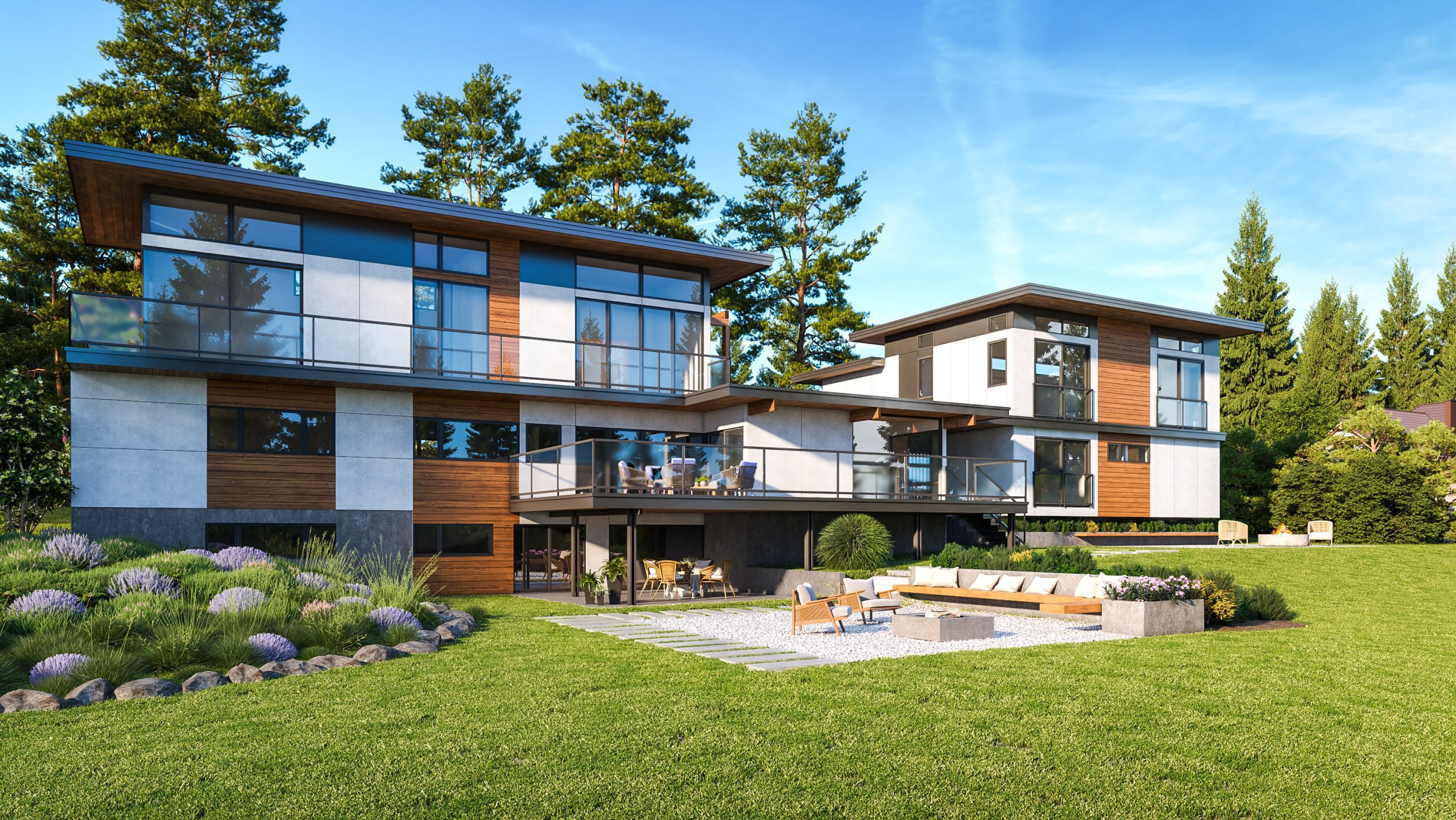
Lake Forest Park
In Lake Forest Park, our project showcases a stunning transformation of a 1950s mid-century home into a modern architectural gem. This framework retains the original footprint while introducing a second story that houses a luxurious master suite, complete with an en-suite bathroom and a spacious walk-in closet. An office area captures picturesque views of Lake Washington and the nearby mountains.























