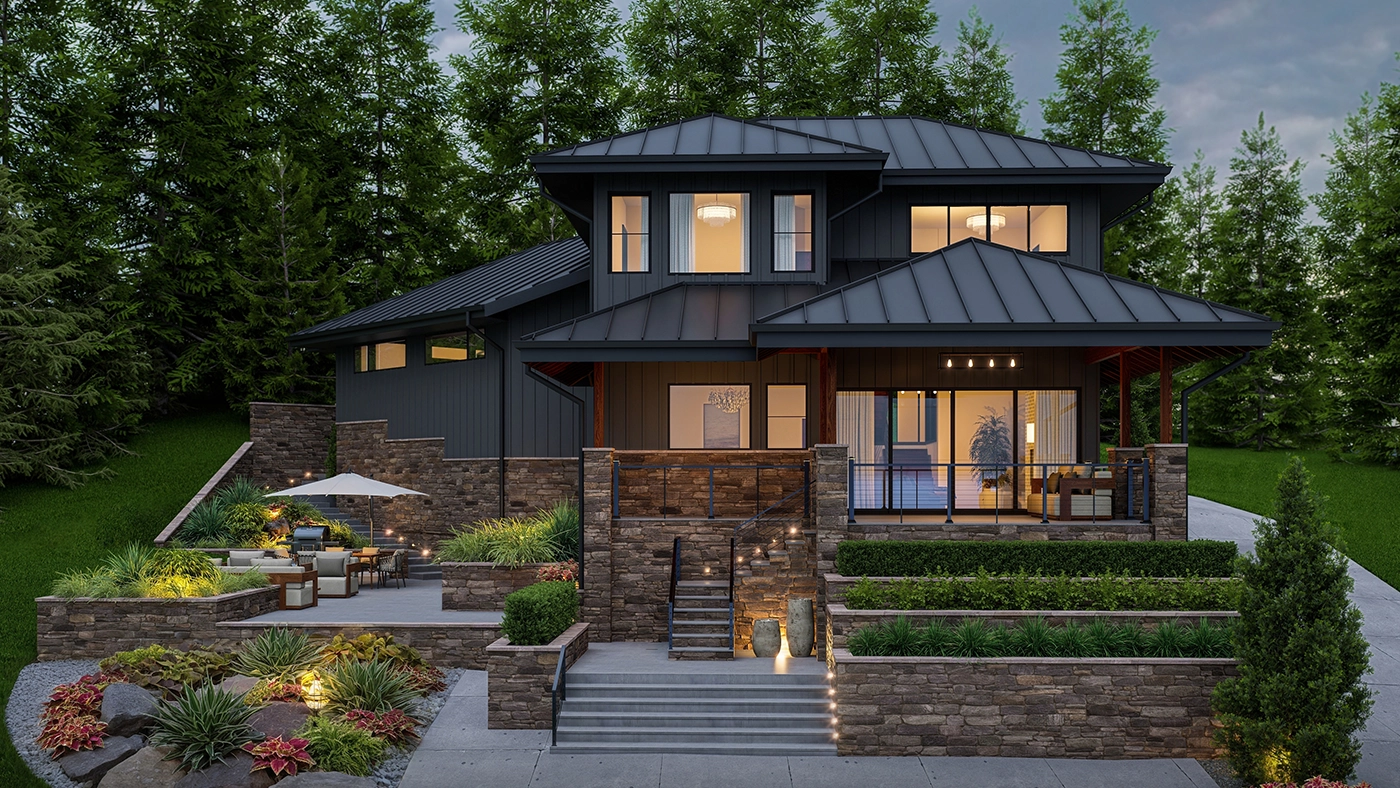
Lake House Styles: A Fusion of Rustic Charm and Modern Convenience
Nestled in the peaceful landscape of Stanwood, Washington, this lakeside cabin features impressive lake house designs. It combines rustic charm and modern functionality.
The exterior design of this lakeside cabin beautifully combines traditional and modern styles. This showcases excellent lake house designs. Black siding pairs well with natural gray stone, creating a charming look. Moreover, a black metal roof adds a sleek touch, while warm wood accents bring comfort. The outdoor spaces are arranged thoughtfully for gatherings. The main floor features a covered deck and backyard access, maximizing enjoyment during Stanwood’s beautiful summers.







If you’re ready to collaborate with a team that values craftsmanship, creativity, and care, we invite you to connect with us. Furthermore, you can explore more of what we offer through ARIID Build & ARIID Home—each dedicated to delivering a seamless, elevated experience for your home.