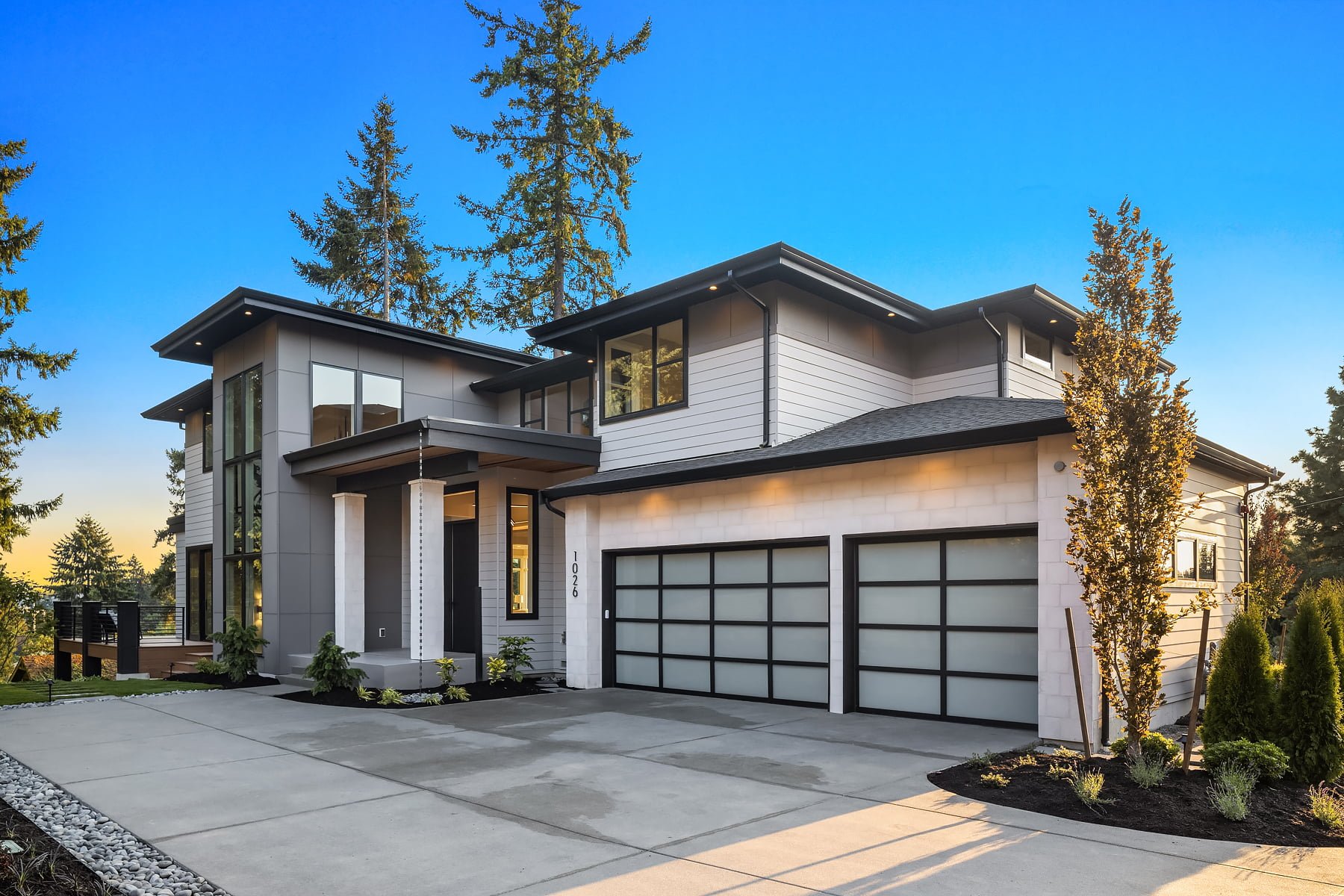
Medina
The Medina project, located in Bellevue, features an impressive 5000 sq ft home designed with large windows. This key design choice, especially around the staircase area, reflects our belief in transparency and allows natural light to fill the space. As a result, the home feels bright and open, enhancing the overall living experience.
























