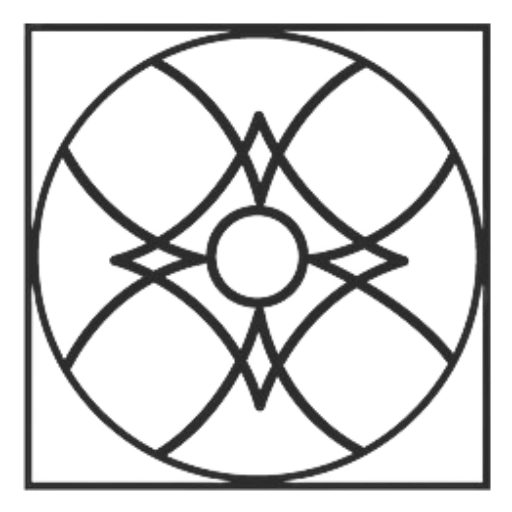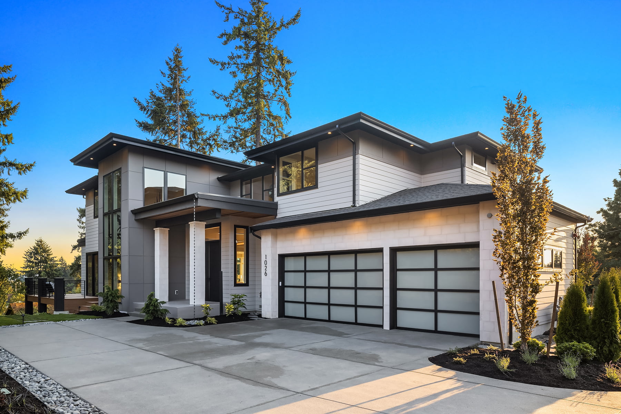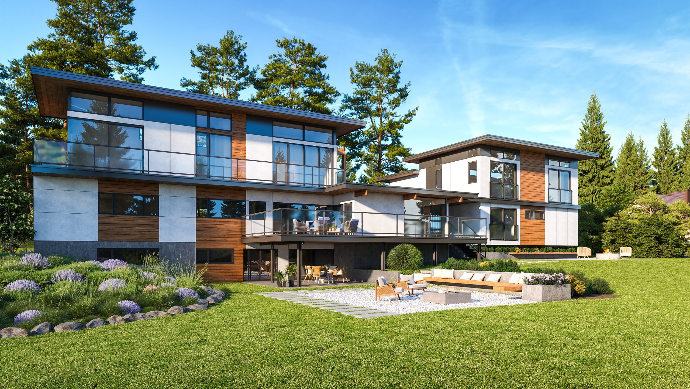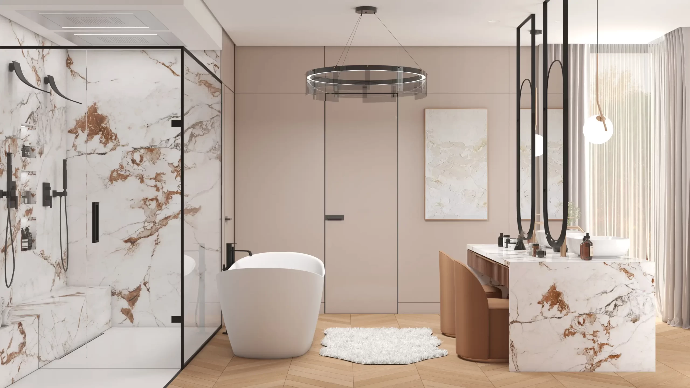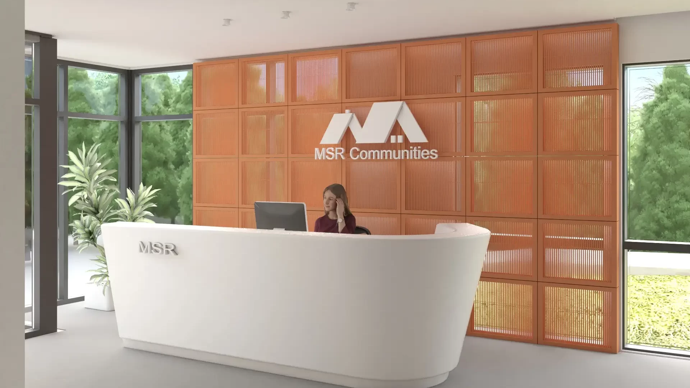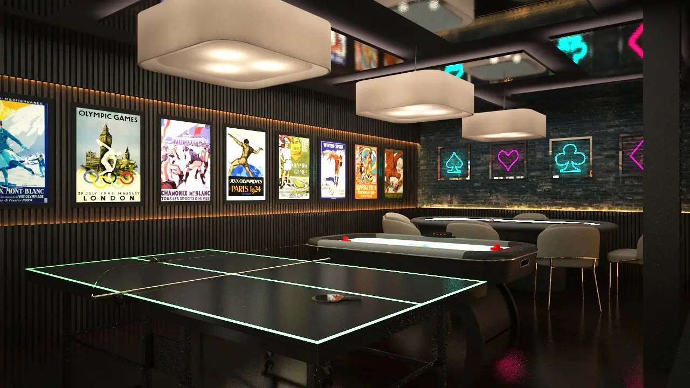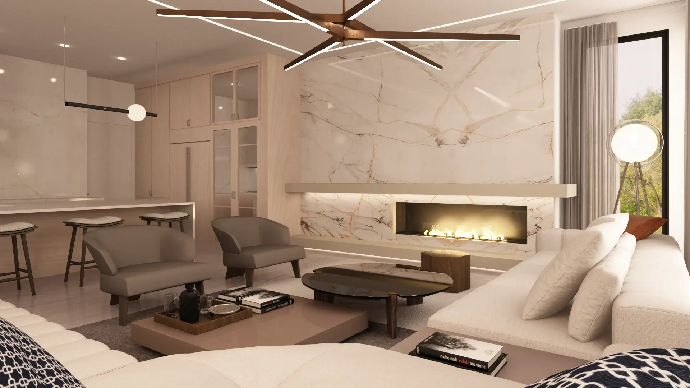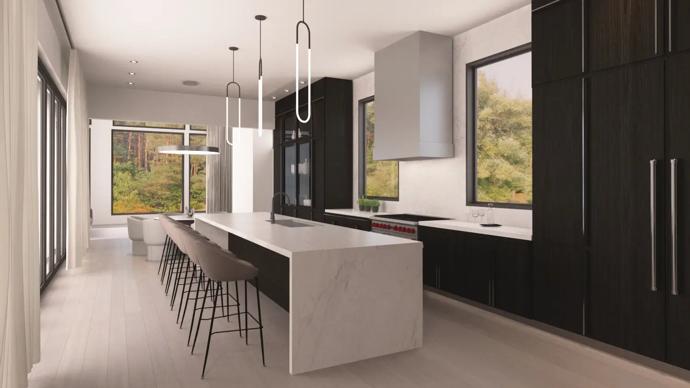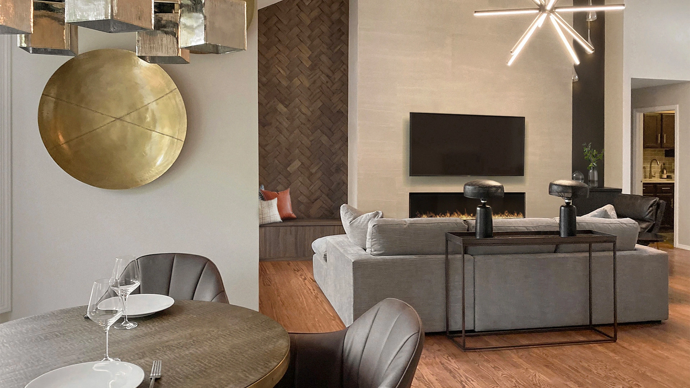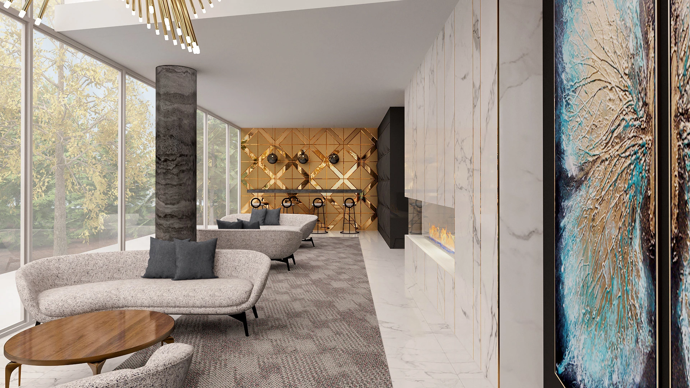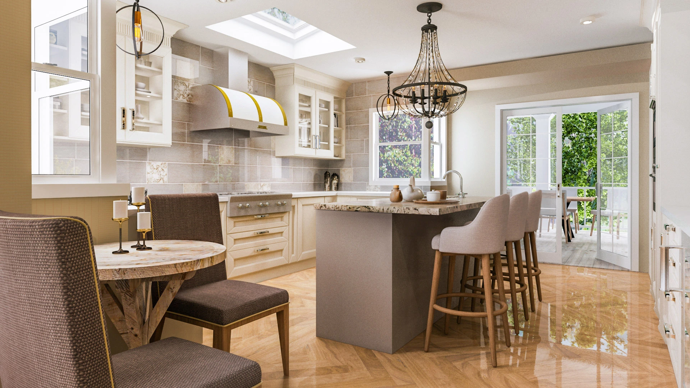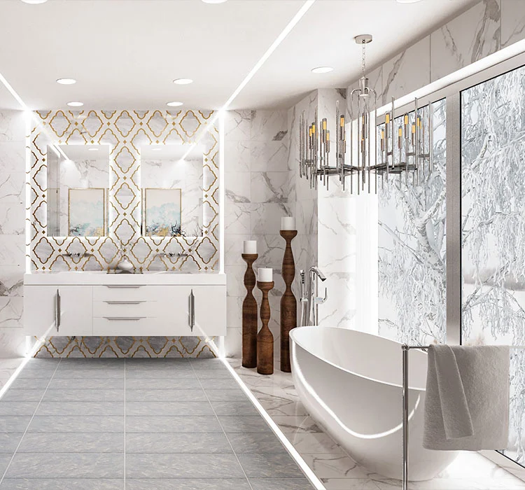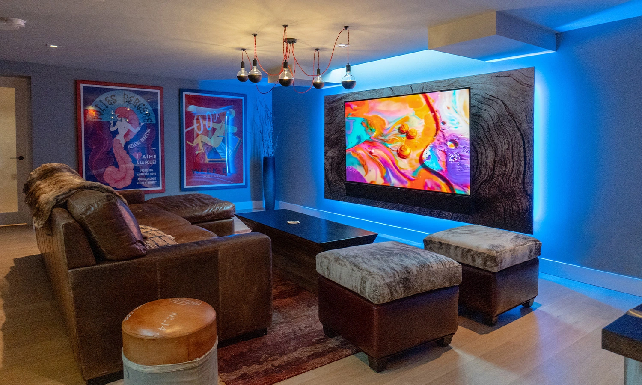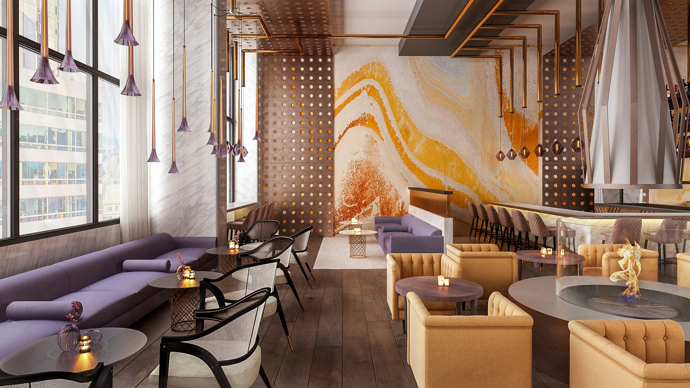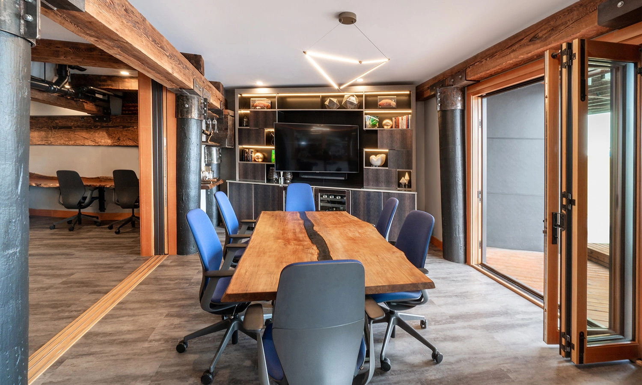
Project Size: 1,900 sq feet
Project Location: Bellevue
Ariana Designs and Architecture is proud to unveil its latest commercial office space project in Bellevue, a venture that redefines the integration of work and leisure within a modern aesthetic framework. Specializing in interior design and renovation, our design team meticulously selected every element—from exclusive furniture to sophisticated lighting, and from luxurious flooring to elegant wall treatments—to create a space that fosters productivity and relaxation in equal measure.


Our vision was to craft a workspace that not only meets the functional demands of a modern office but also enhances comfort and style through luxury design. The design harmoniously integrates modern and rustic elements, blending them with bold artistic choices and sophisticated materials to elevate the commercial setting.






The lounge area stands as a testament to modern luxury and comfort, essential for any office design. It features a plush, white sofa that invites relaxation and informal meetings, enhancing the floor plan design. Overhead, large, square mirrors in sleek black frames amplify the sense of space, complemented by chic, oversized pendant lights that cast a warm, ambient glow.


















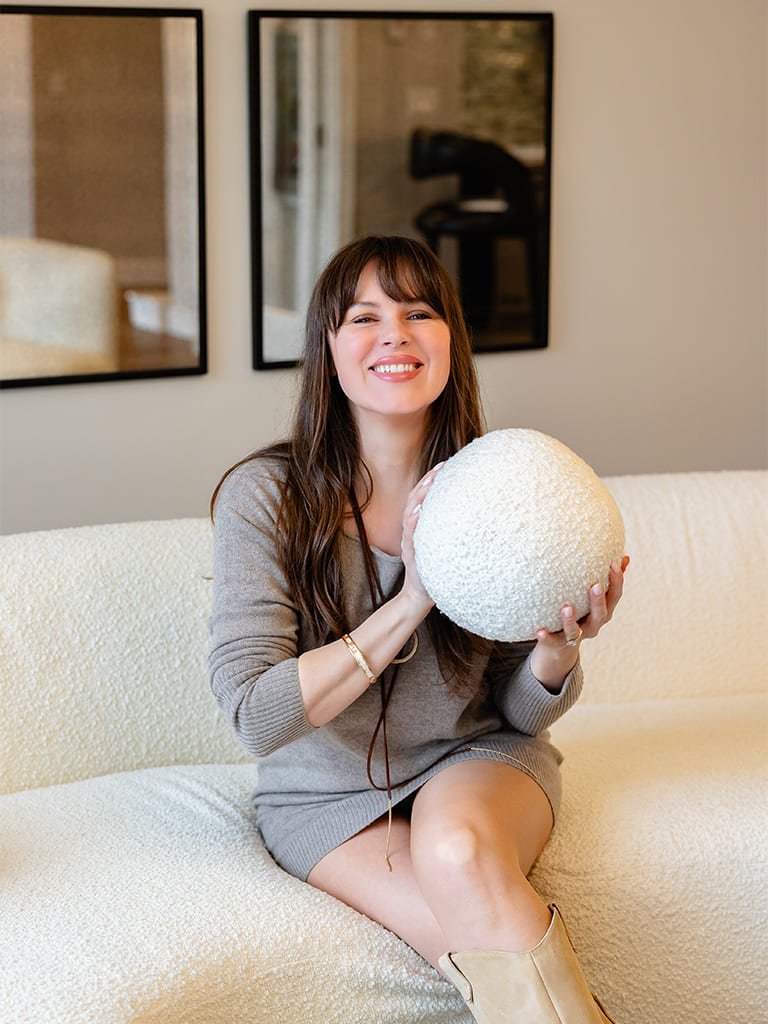

Continuing the theme of stylish functionality, the seating area is adorned with a dramatic, large mural depicting abstract forms in black, white, and gold accents. This feature wall creates a visually stunning centerpiece, adding depth and texture to the room. Furnished with sleek wooden chairs and modern, ribbed fabric benches, the area offers versatile seating options under contemporary pendant lighting. This setup not only facilitates dining and casual meetings but also serves as an inviting space for creative collaboration.




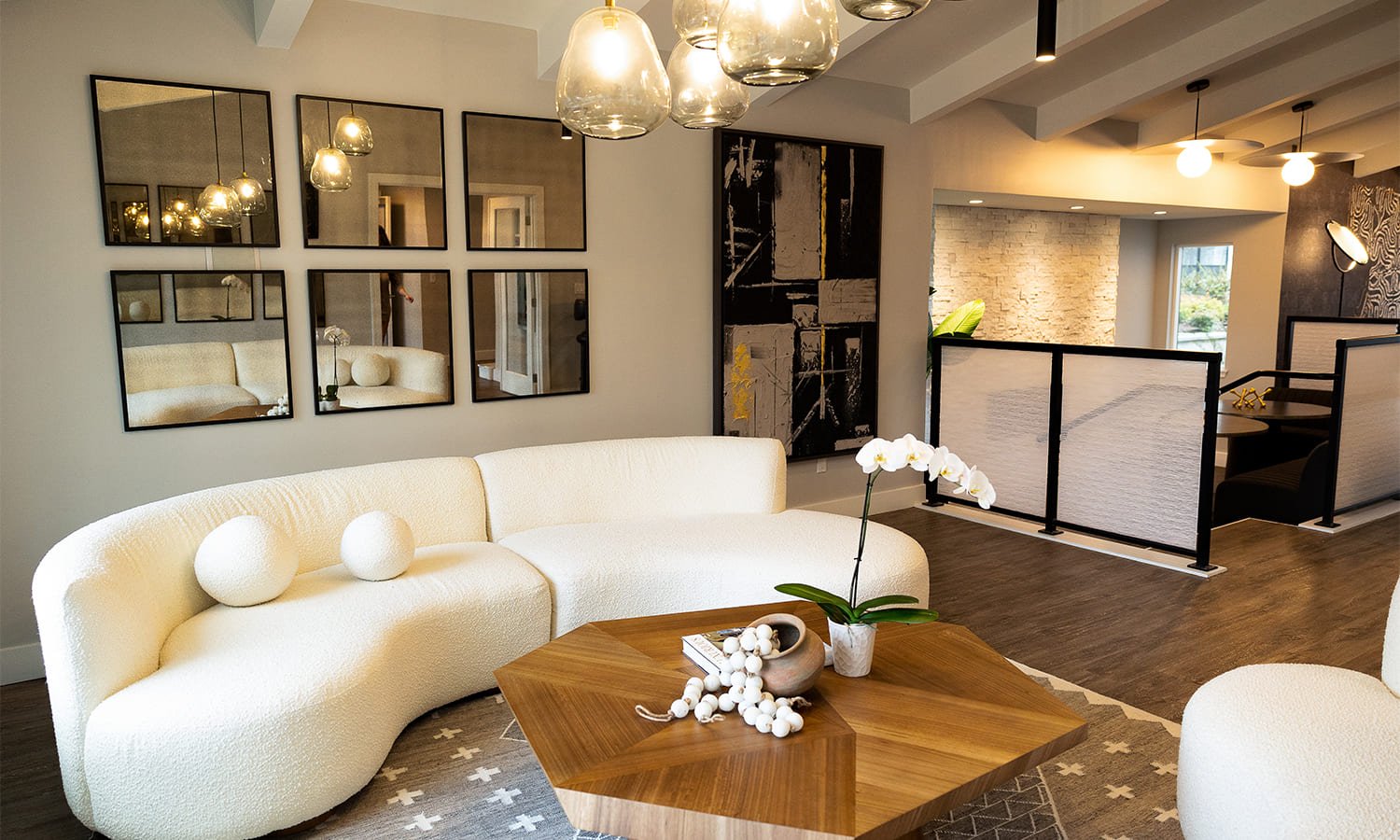

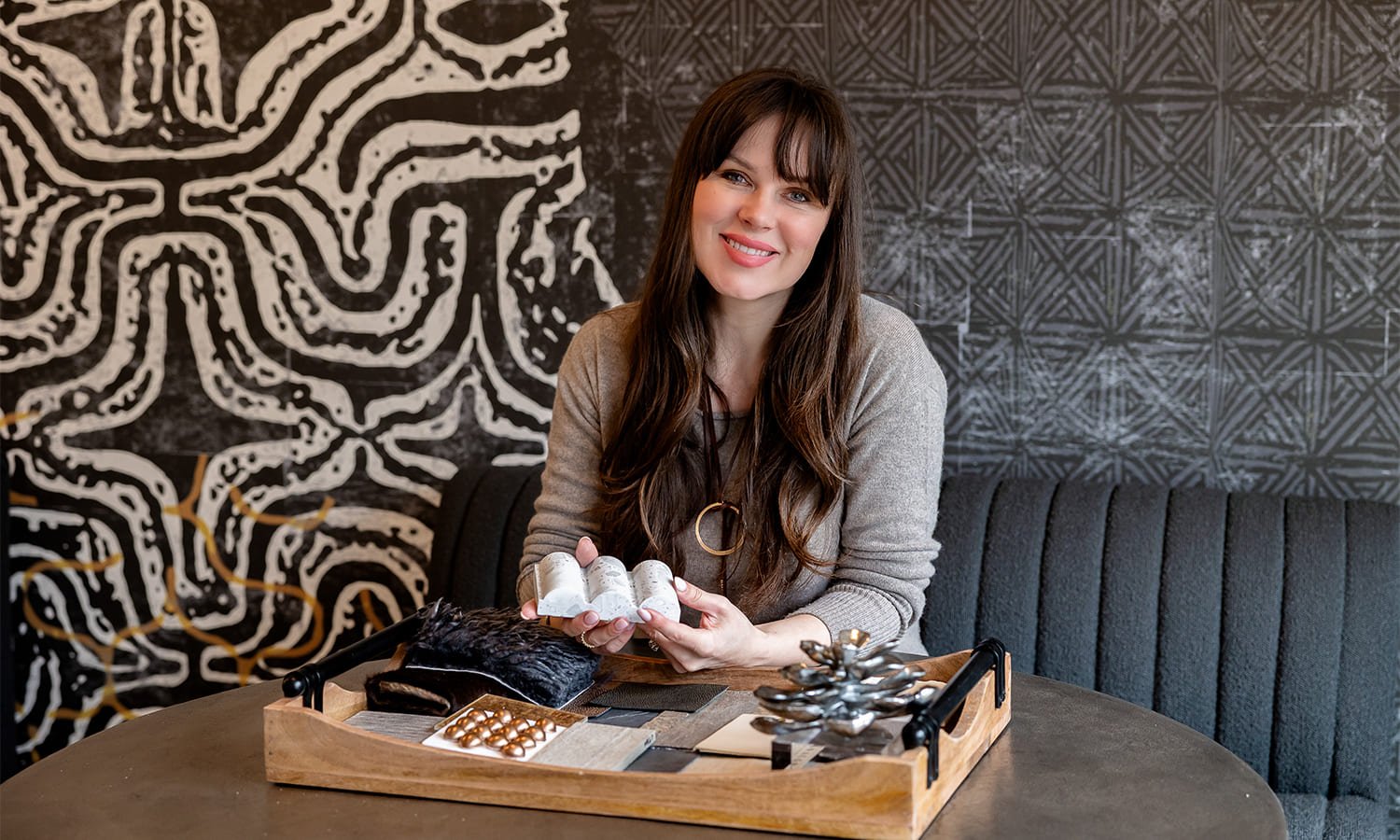

Refined Interior Design Vision
Every design element throughout the office was chosen to contribute to a cohesive look and feel, emphasizing the integration of natural light, especially in the seating area. This design bridges indoor and outdoor environments, enhancing the open-plan layout. Special attention was given to the fireplace redesign and kitchen area, ensuring that these spaces blend harmoniously with the overall aesthetic while increasing the office’s functionality.
This Bellevue project exemplifies how a thoughtful and innovative approach to office design by Ariana Designs and Architecture can transform a conventional workspace into a place of inspiration and efficiency. The balance of artistic elements with practical design ensures that the space is not only aesthetically pleasing but also fully conducive to the evolving needs of modern commercial environments.




