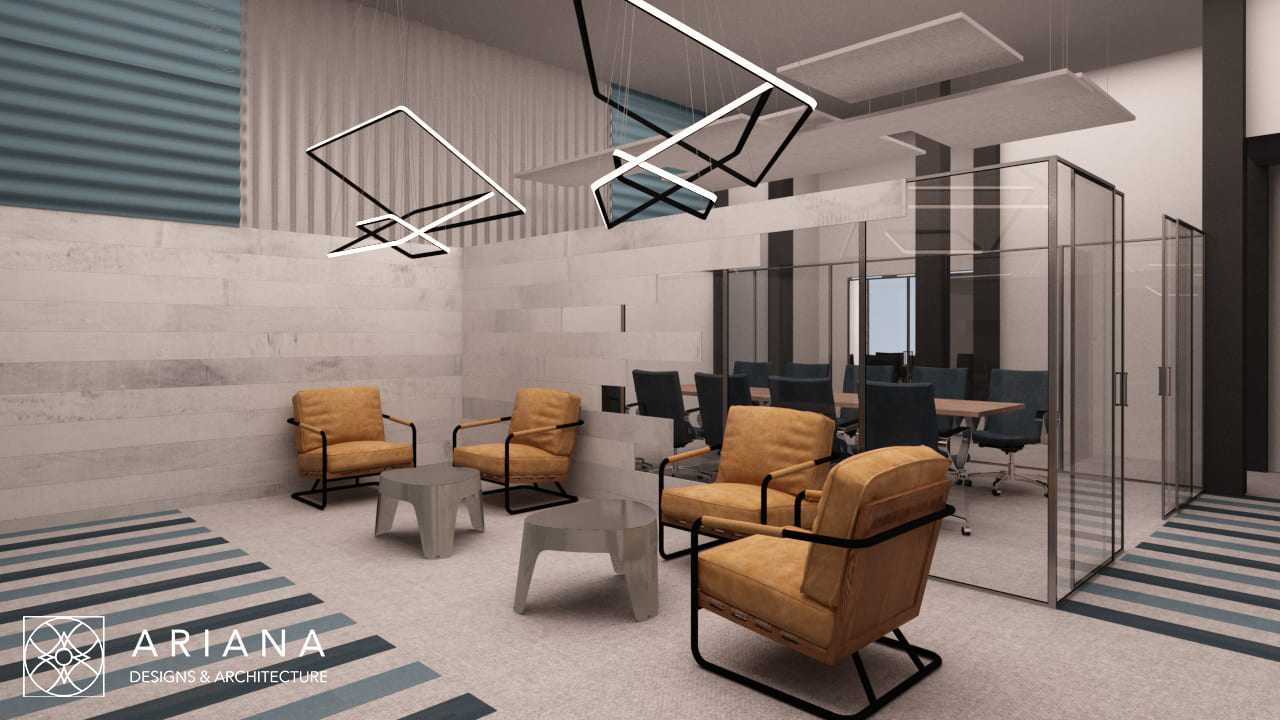
Seattle Construction Office
At Ariana Designs & Interiors, we believe that a well-designed workspace can inspire productivity, creativity, and a sense of belonging. Our recent project—the transformation of the Seattle Construction Office—exemplifies how thoughtful interior design can elevate a professional environment into a space that reflects sophistication, functionality, and unique personality.























