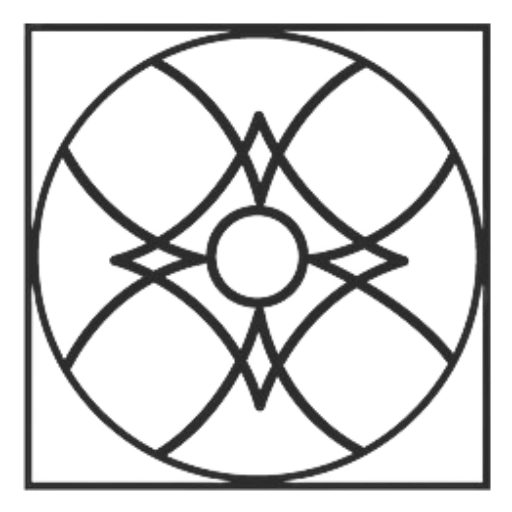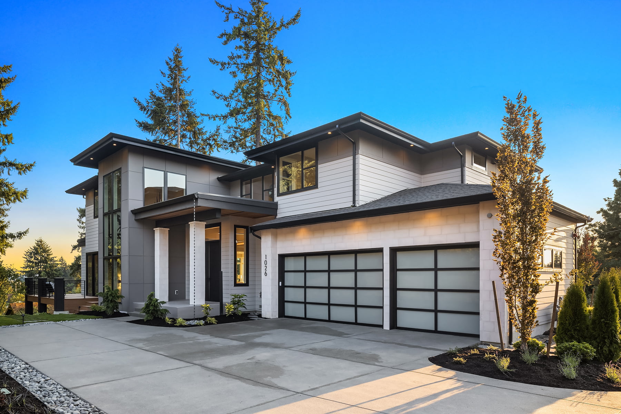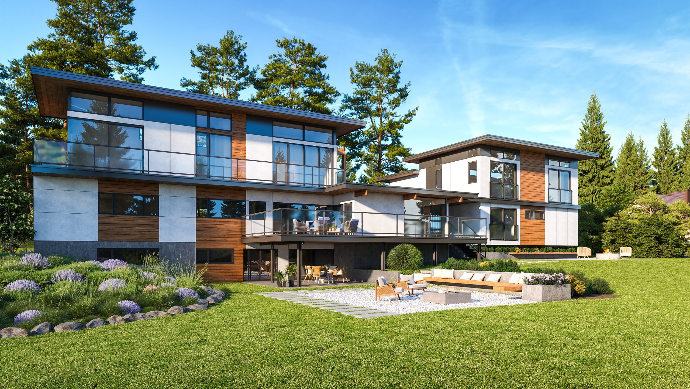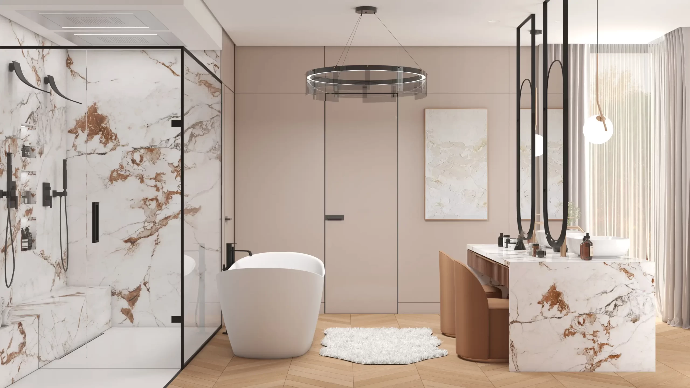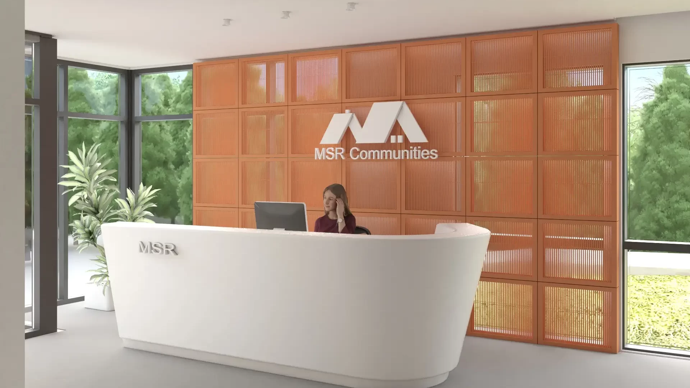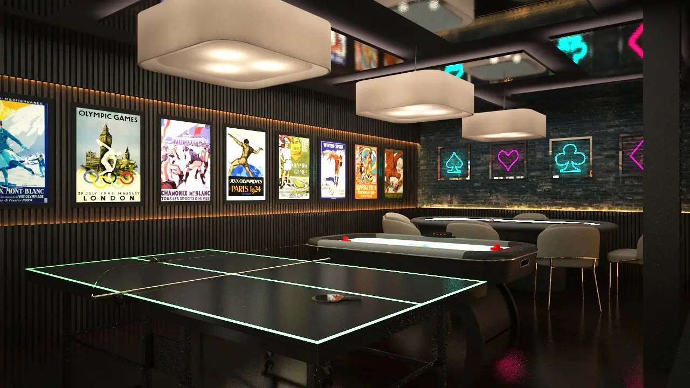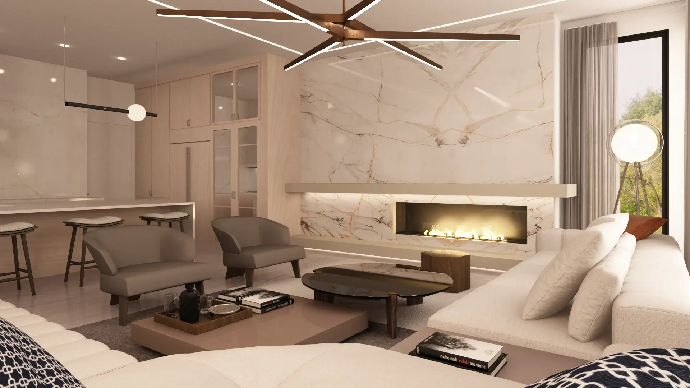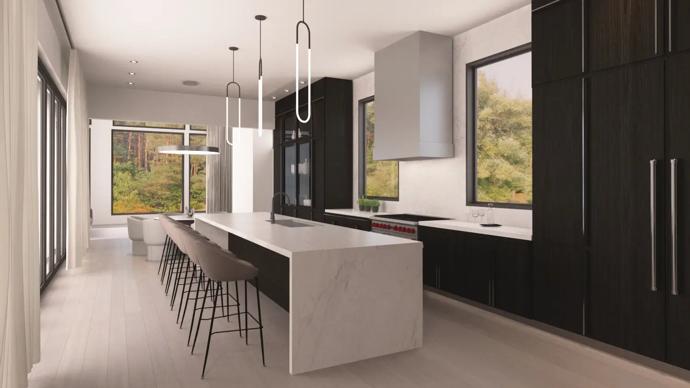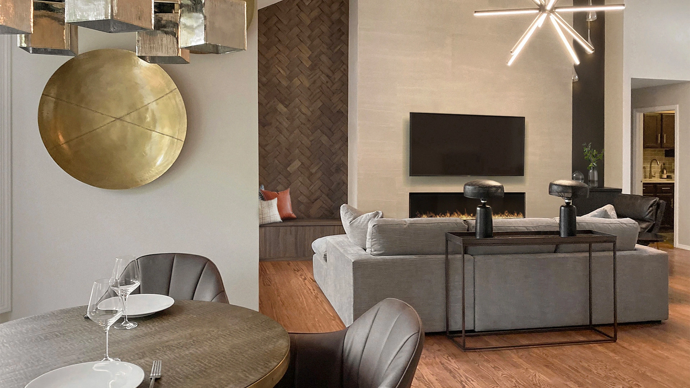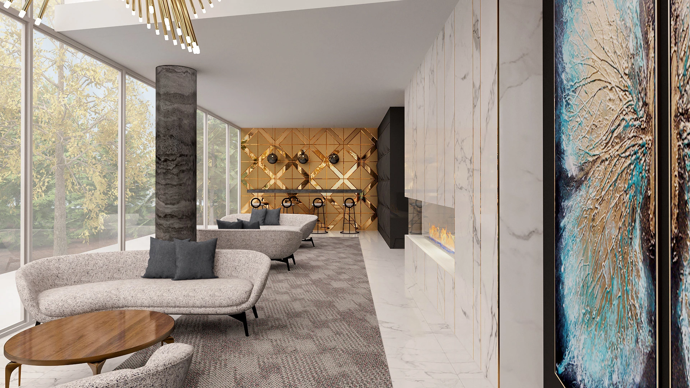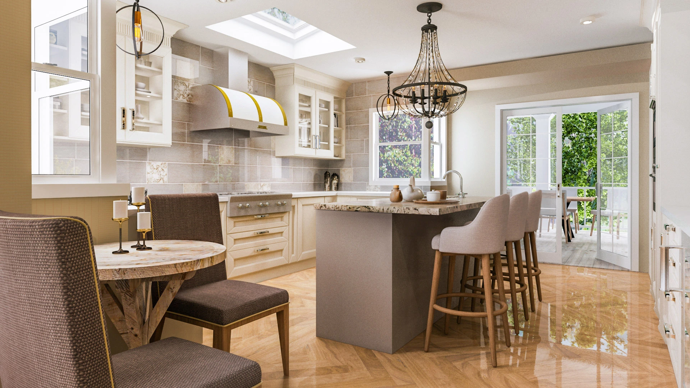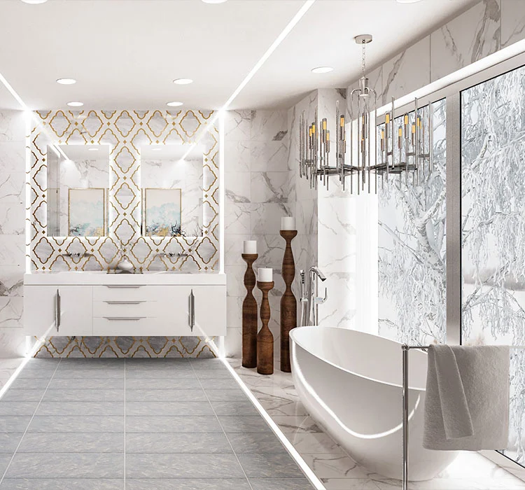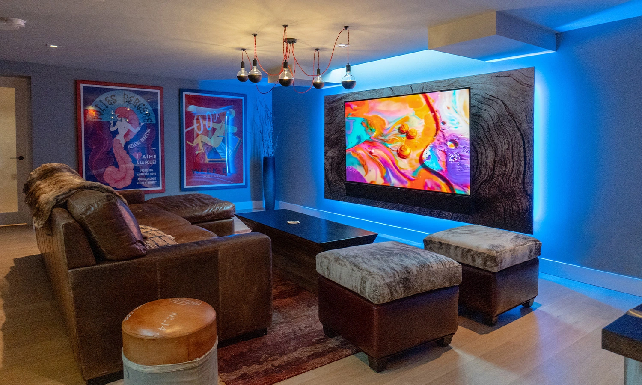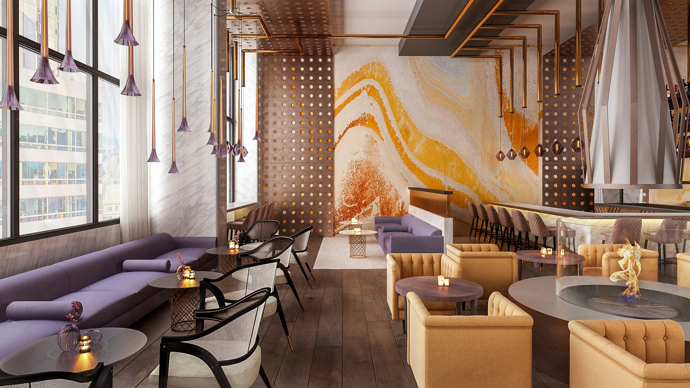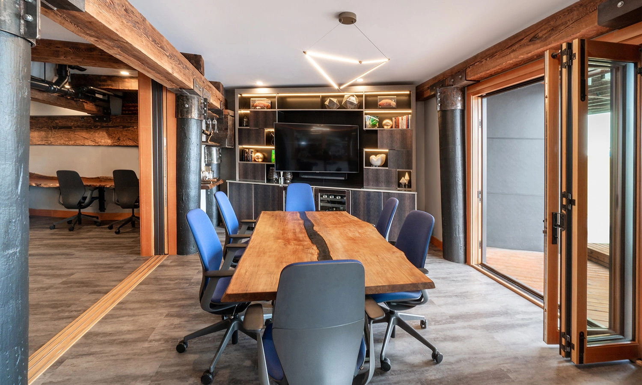
Project Size: 3,327 sq feet
Project Location: WOODINVILLE
Ariana Designs and Architecture is delighted to present a transformative home redesign in Woodinville, a project that artfully marries contemporary and traditional styles infused with rustic elements. This renovation exemplifies our dedication to creating spaces that not only reflect personal preferences but also achieve a harmonious blend of diverse design aesthetics, underscoring our expertise in kitchen design, home design, and interior design.
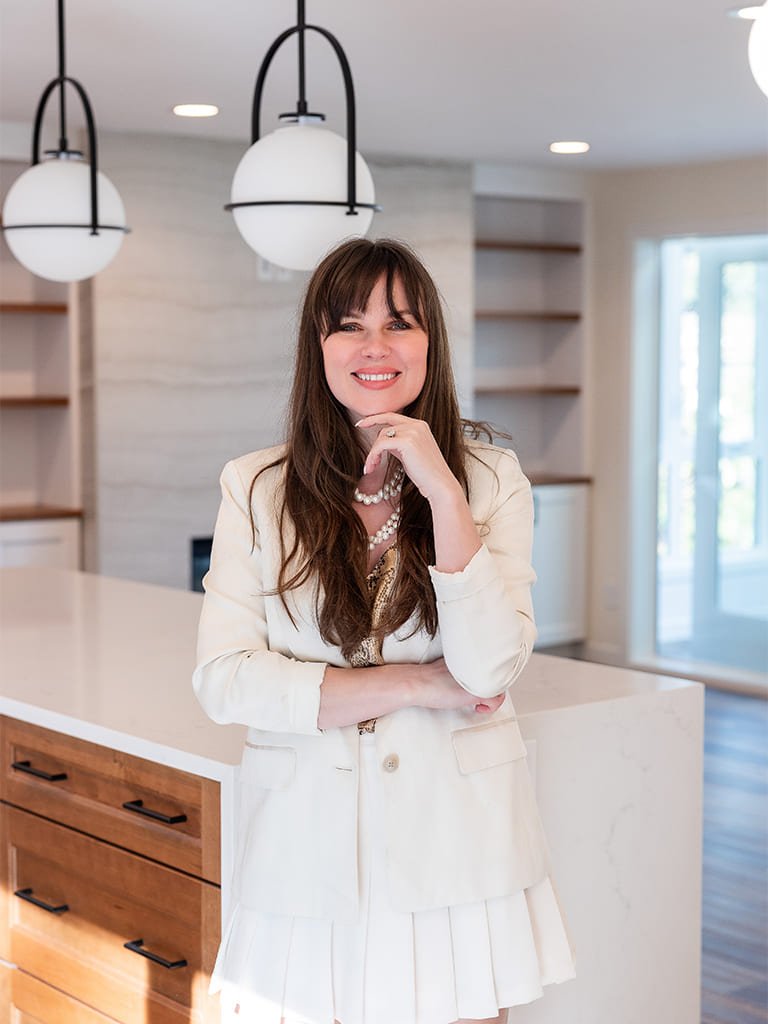

Our methodical approach integrates classic and modern design principles, aiming to establish a setting that feels both timeless and innovative in the realm of home renovation. The chosen color palette features a soothing combination of white, gray, and ivory shades, beautifully complemented by the warmth of natural wood cabinetry and robust granite countertops.


















Graceful Interior Design Harmony
With meticulous attention to detail, scale, and proportion, the redesign of this Woodinville kitchen not only amplifies its beauty and functionality but also ensures it stands as a testament to the harmonious integration of diverse design elements. The finished space invites relaxation, inspires creativity in home design, and promises to serve as a backdrop for memorable moments for years to come, a hallmark of Ariana Designs and Architecture’s commitment to excellence in bathroom design, kitchen design, and comprehensive interior renovation.




