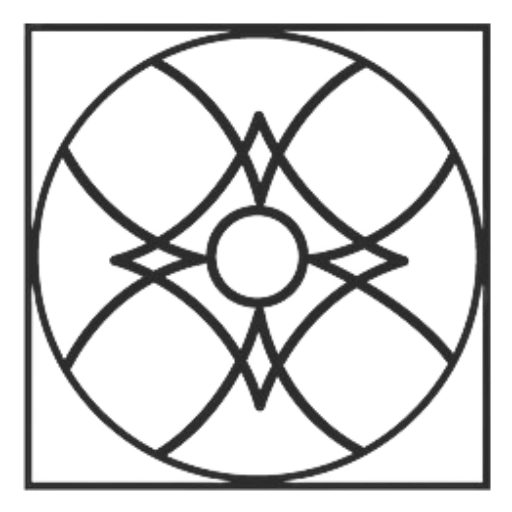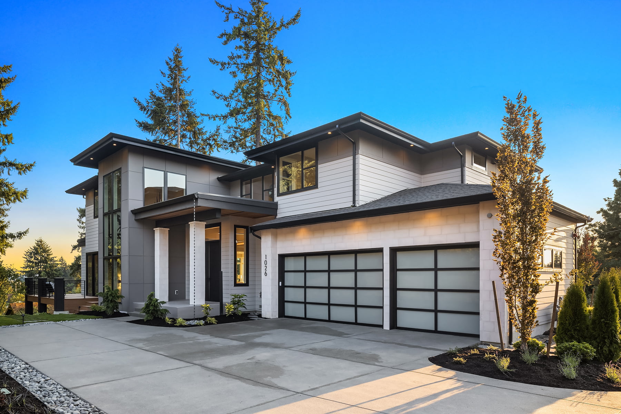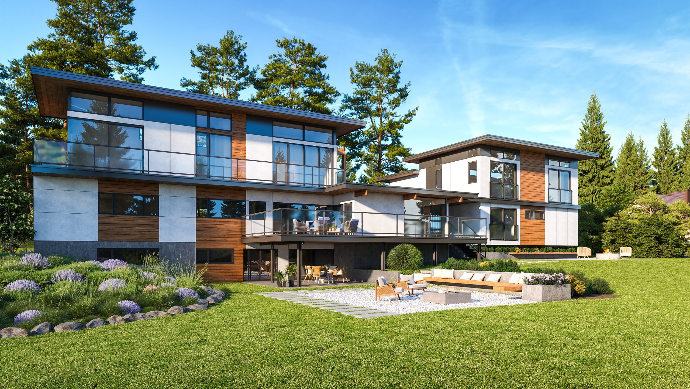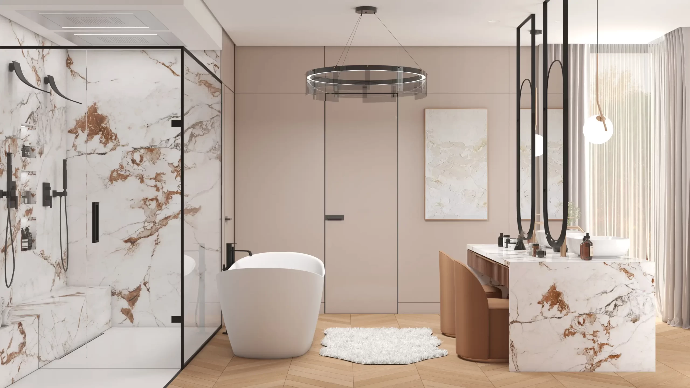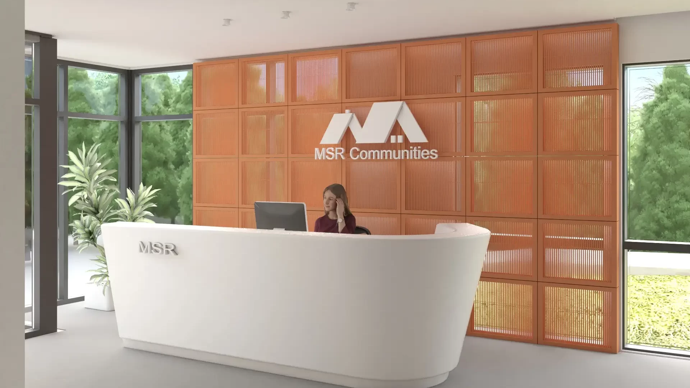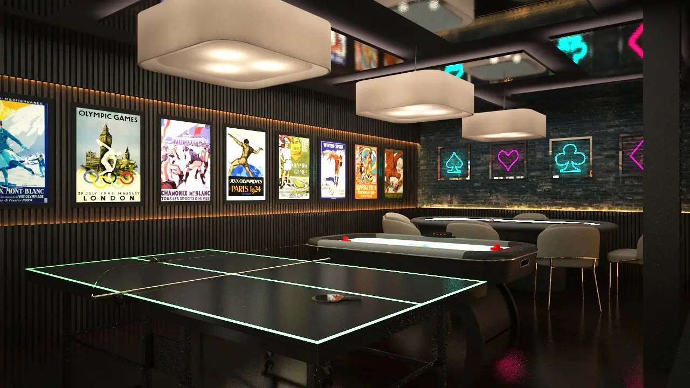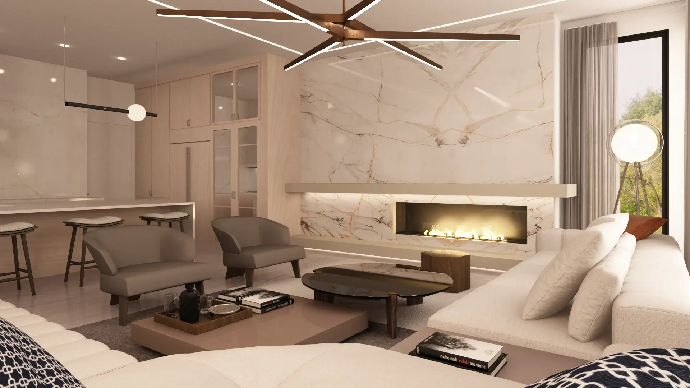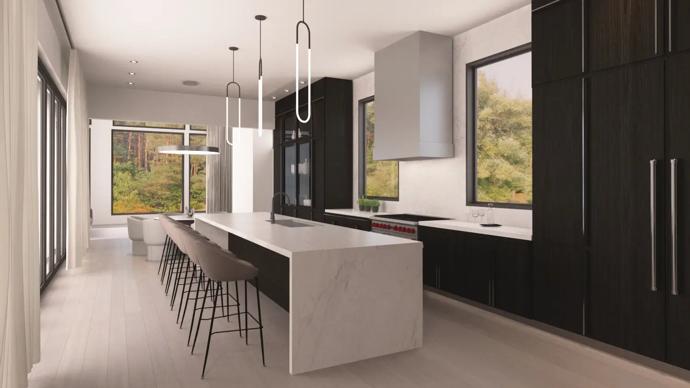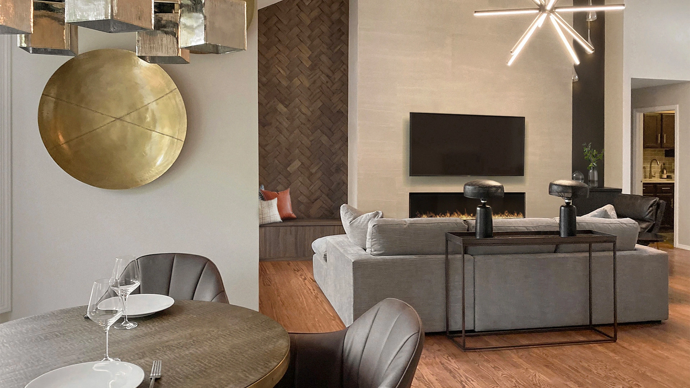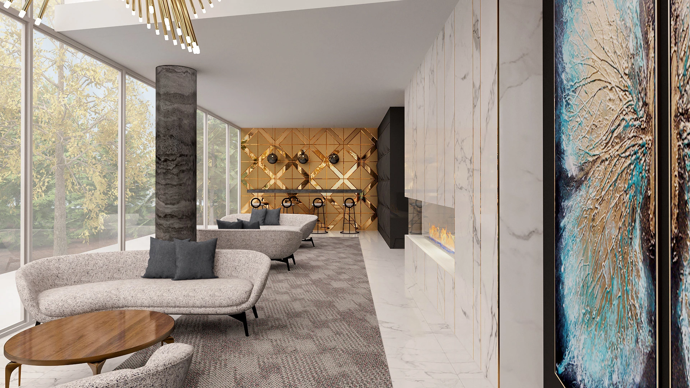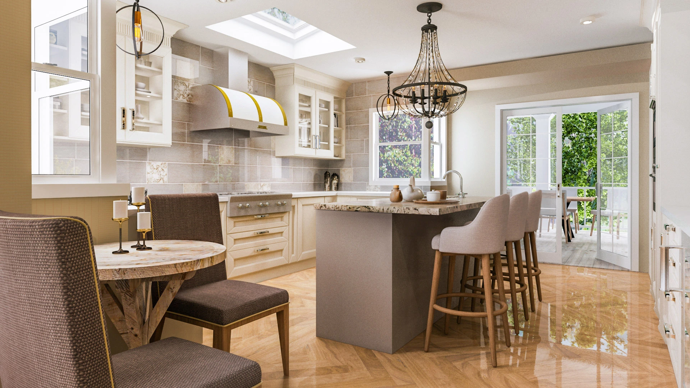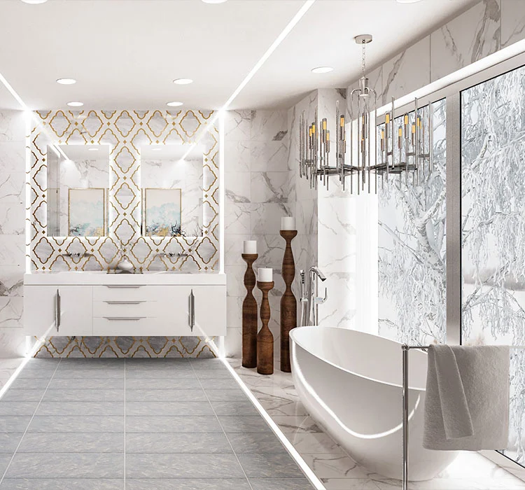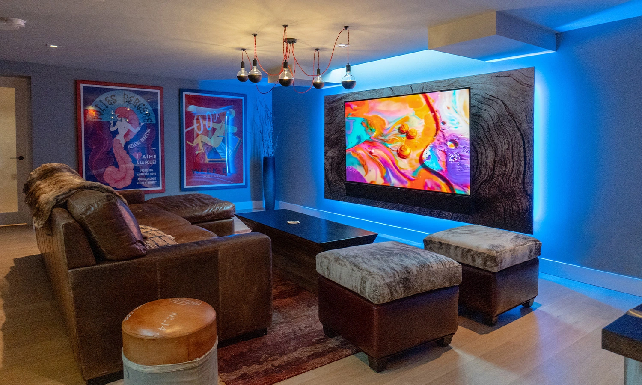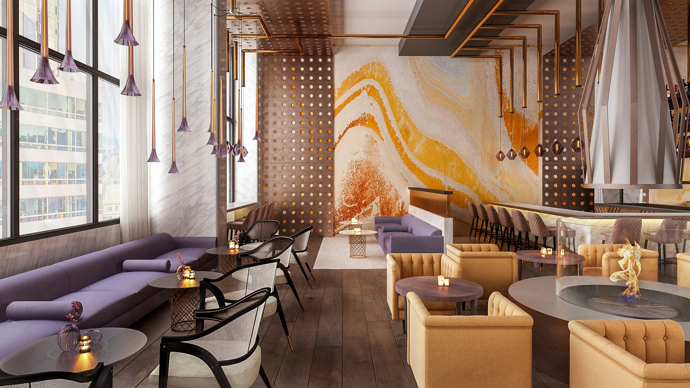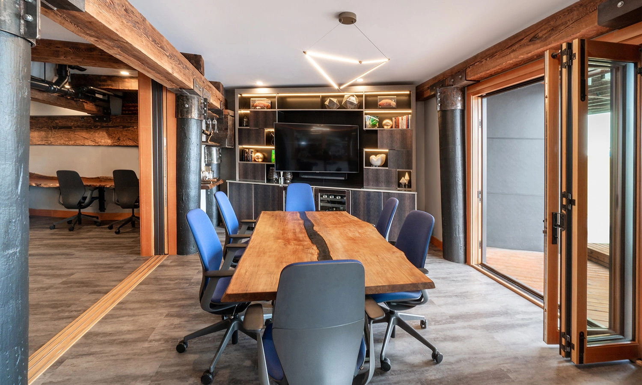
Project Size: 5,578 sq ft
Living Room Area: 444 sq ft
Project Location: Bellevue
Discover the beauty of our residential project, set in lush surroundings, features a living room where nature and luxury come together effortlessly. Large floor-to-ceiling windows fill the space with natural light, creating a peaceful and serene atmosphere










A sculptural coffee table takes center stage, inviting connection and community.
The eye-catching feature wall, adorned with handpicked vibrant slabs, adds dynamic colors and patterns that contrast beautifully with the elegant black marble fireplace. This fireplace not only serves as a sophisticated focal point but also enhances the living space’s warmth and elegance.


The eye-catching feature wall, adorned with handpicked vibrant slabs, adds dynamic colors and patterns that contrast beautifully with the elegant black marble fireplace. This fireplace not only serves as a sophisticated focal point but also enhances the living space’s warmth and elegance. We’ve chosen light flooring to enhance the feeling of space and tranquility, perfectly complementing the fireplace and making the room inviting and grounded. A sculptural coffee table takes center stage, inviting connection and community. Above it, a bespoke chandelier adds a touch of artistry with its geometric light display, reflecting our innovative design approach.
Explore Ariana Designs and Architecture, where we craft spaces that embody luxury and tranquility. Let us transform your home into a stylish and serene sanctuary, designed with your unique vision in mind.




