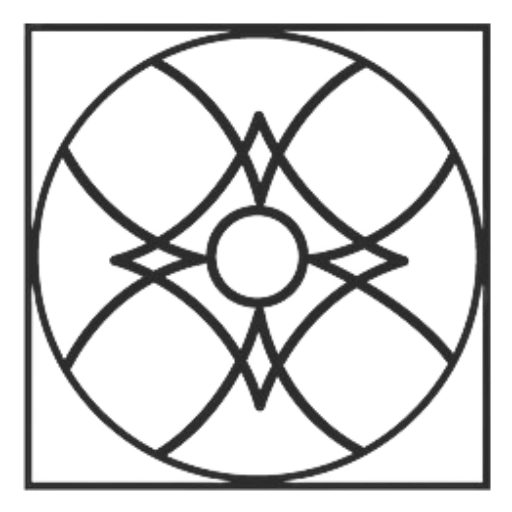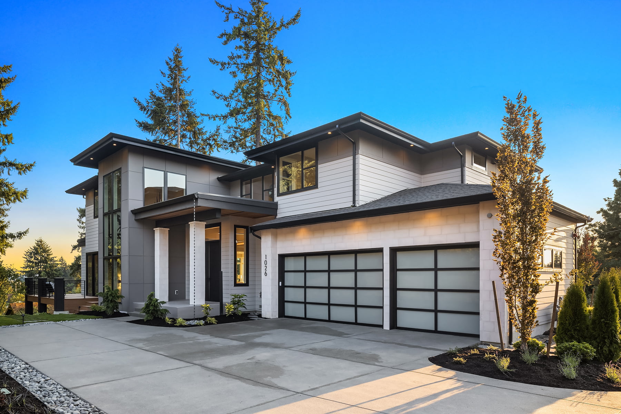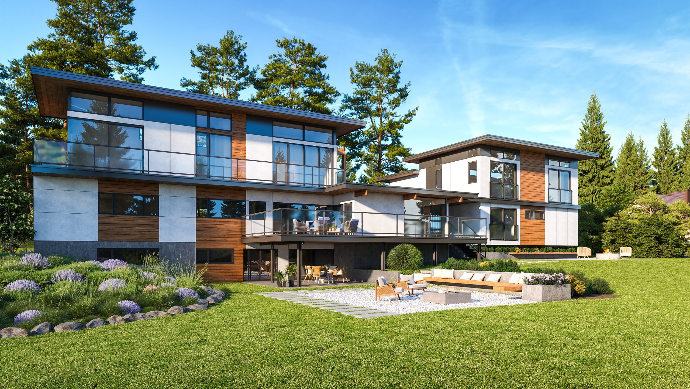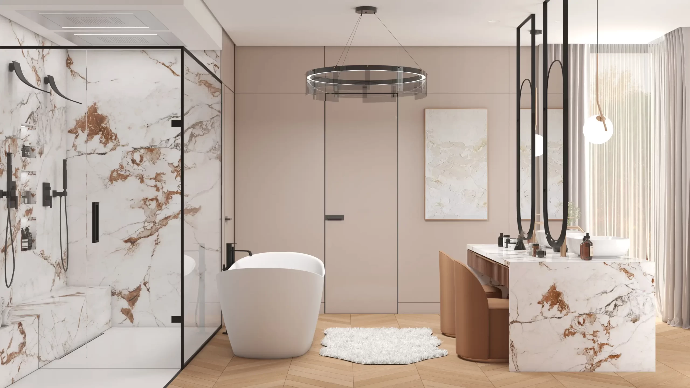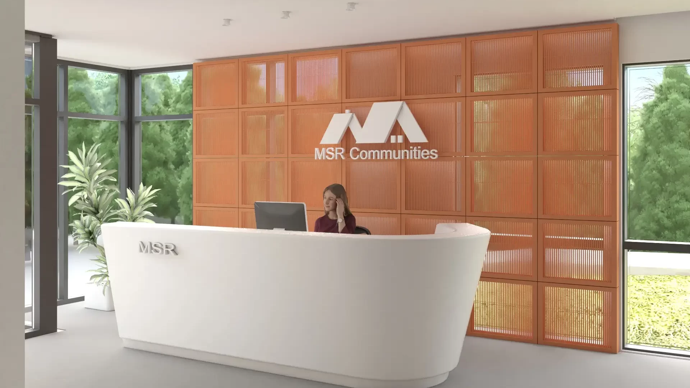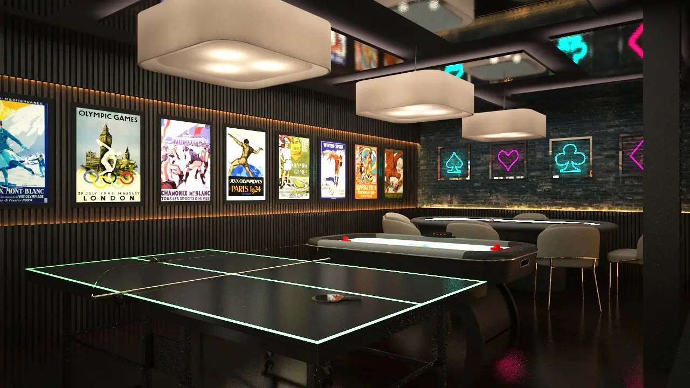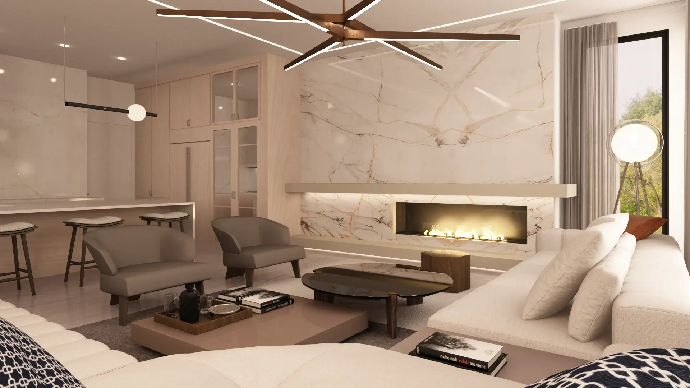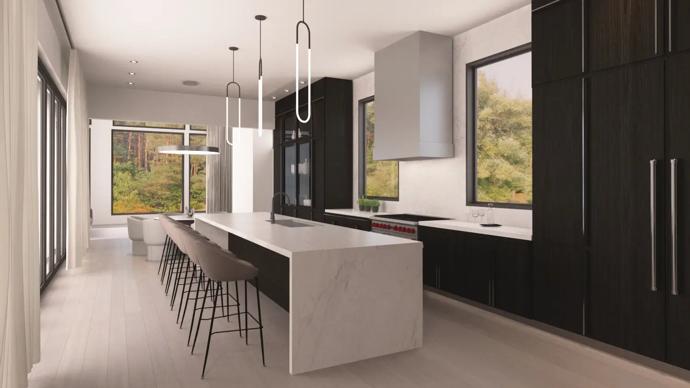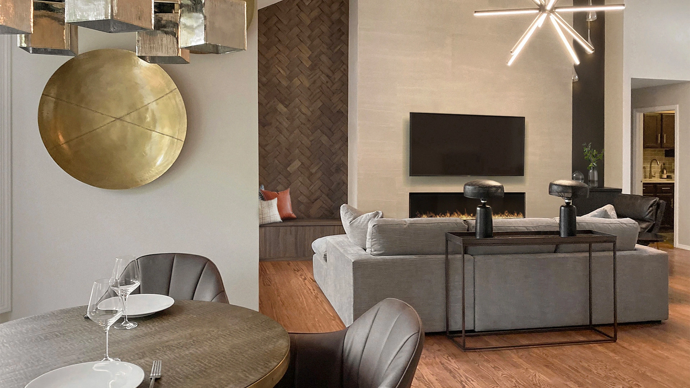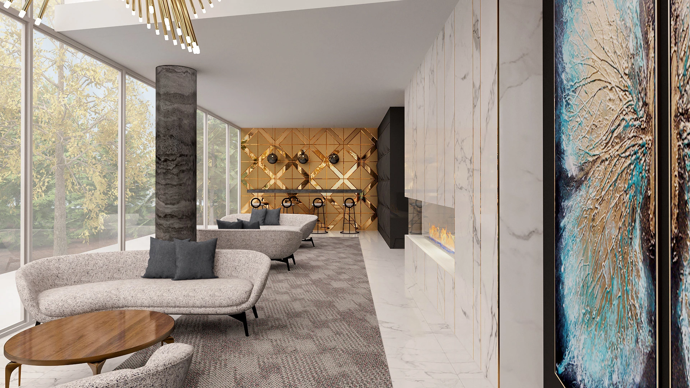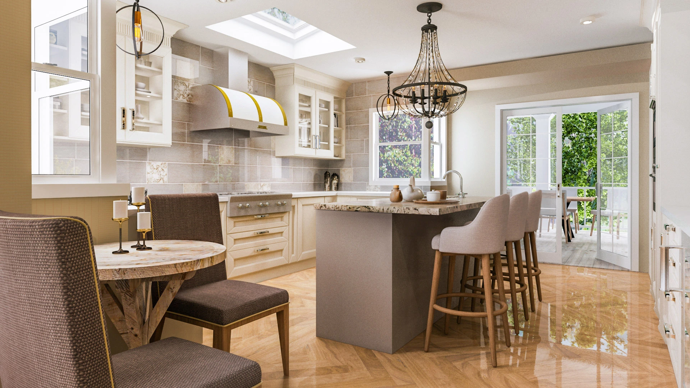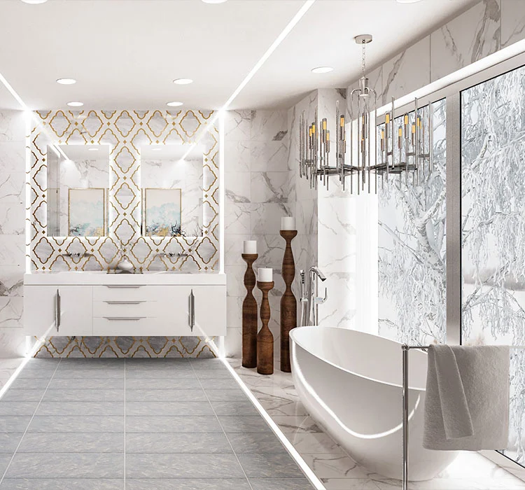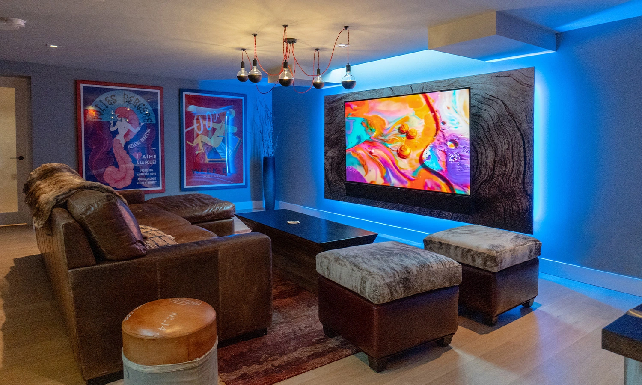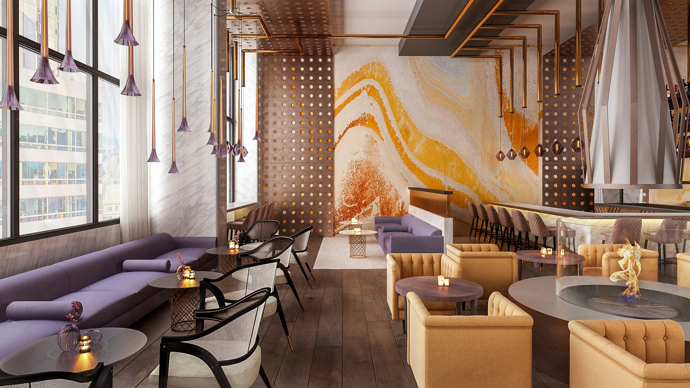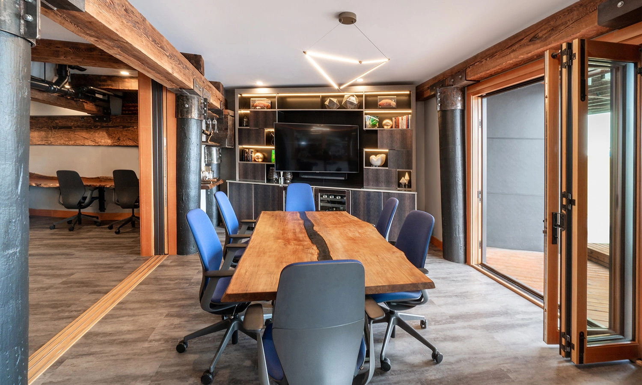
Project Size: 5,578 sq feet
Project Location: Bellevue
Architectural Marvel
The Vuecrest Bellevue captivates with its unique geometric form, where the upper level appears to float above the ground floor, creating a visually striking silhouette. This design maximizes space and floods the interiors with natural light.






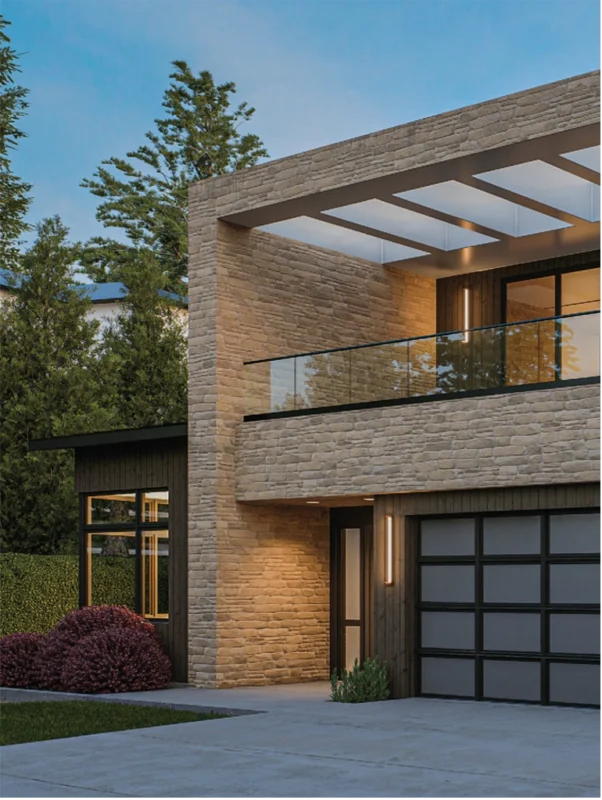

The main structure boasts a unique geometric form, showcasing exceptional architectural detailing and reflecting the innovative design seen in Bellevue.
A spacious, multi-car garage with frosted glass panels framed in black complements the overall design. This thoughtful integration of natural elements ensures the home remains visually appealing and deeply connected to its surroundings, embodying a commitment to creating beautiful, livable spaces.


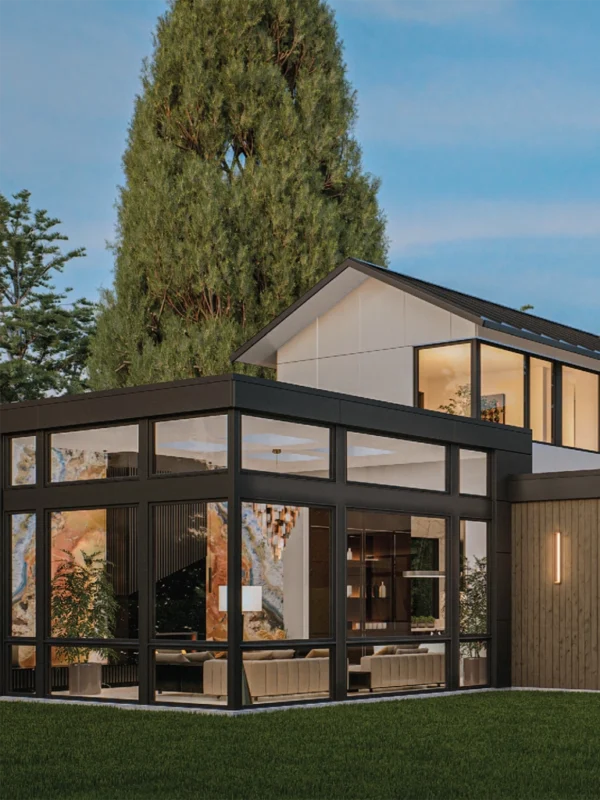



Elegant Architectural Blueprint
Vuecrest Bellevue exemplifies Ariana Designs and Architecture’s dedication to blending contemporary design with natural elements seamlessly. The home features clean lines and a harmonious mix of modern materials, with sleek black framing and warm wood paneling creating a striking contrast. Enhanced by textured stone cladding, the facade exudes depth and solidity. Large floor-to-ceiling windows on the lower level flood the interior with natural light, offering unobstructed views of the lush surroundings and fostering a strong connection with nature.
Vuecrest Bellevue: Outdoor Living at Its Finest
The design effortlessly transitions into the outdoor living areas, featuring an inviting covered patio equipped with a state-of-the-art built-in grill and a fully appointed outdoor kitchen, making it an ideal setting for entertaining guests in style. The spacious, multi-car garage with frosted glass panels framed in black not only provides practical functionality but also complements the overall aesthetic. This thoughtful blend of natural elements and modern design ensures the home is not just a living space, but a piece of art deeply connected to its surroundings, embodying our commitment to crafting beautiful, livable spaces.




