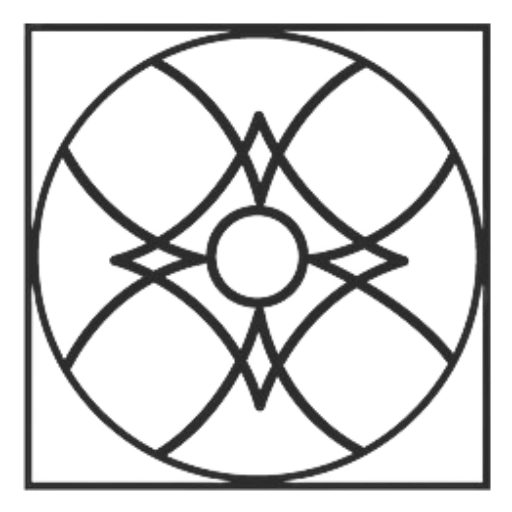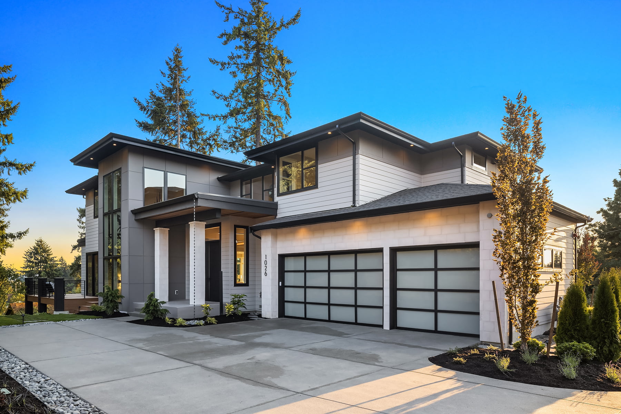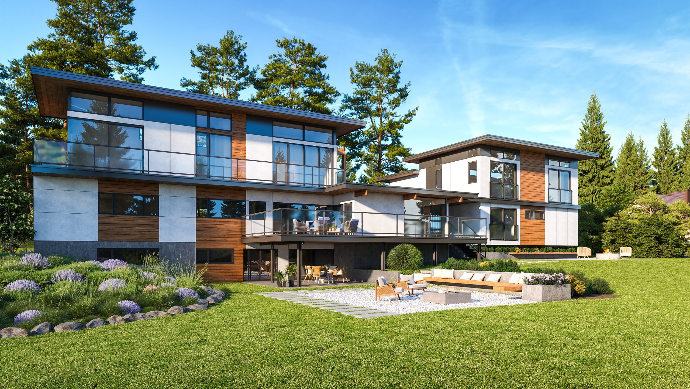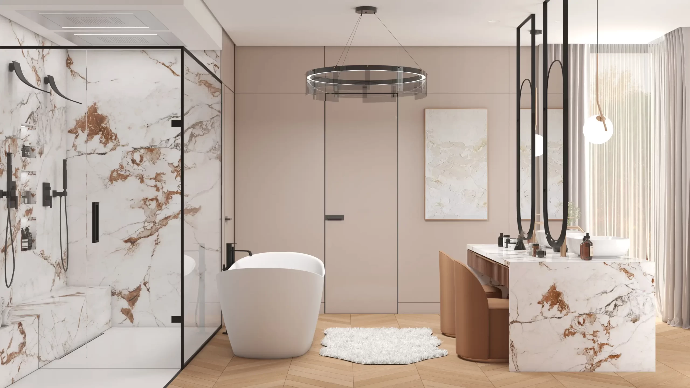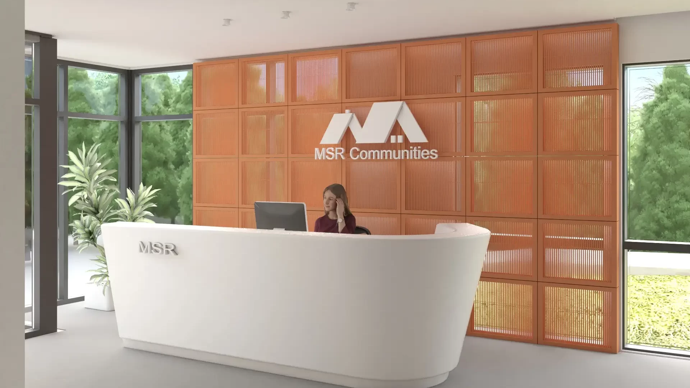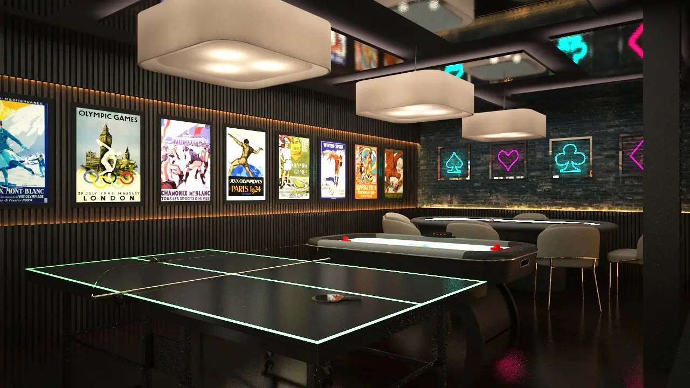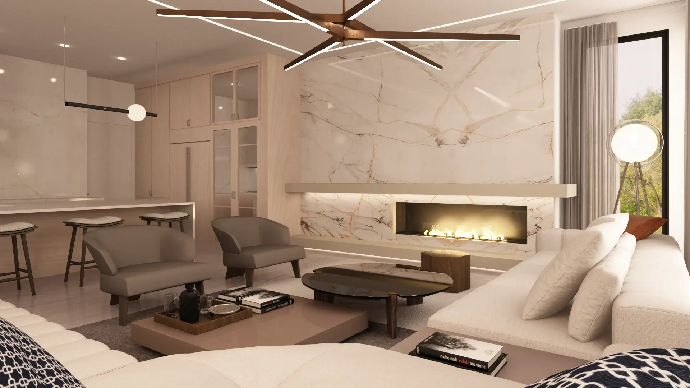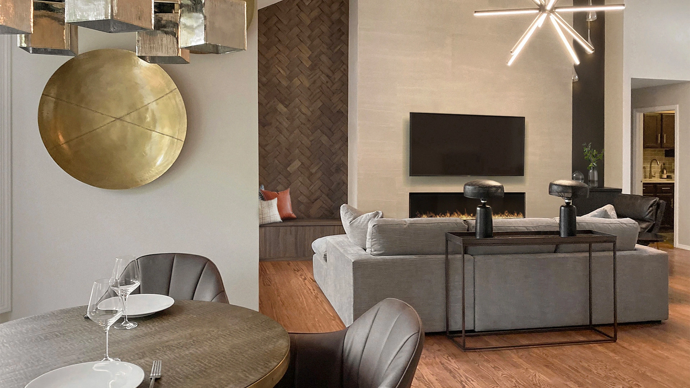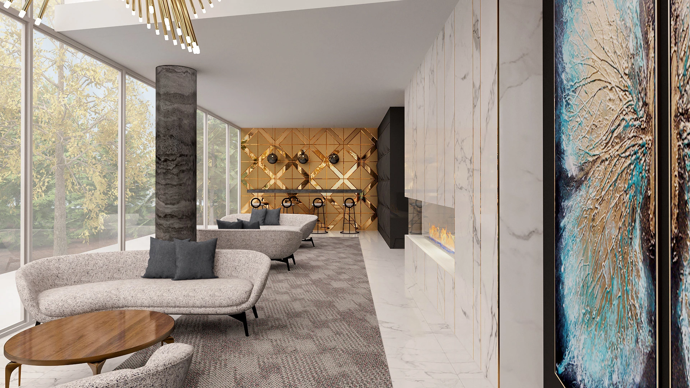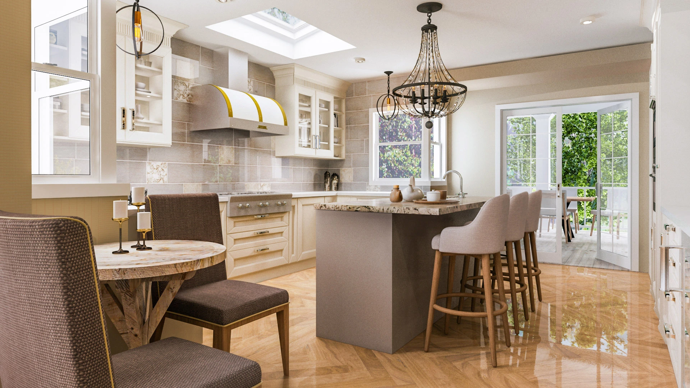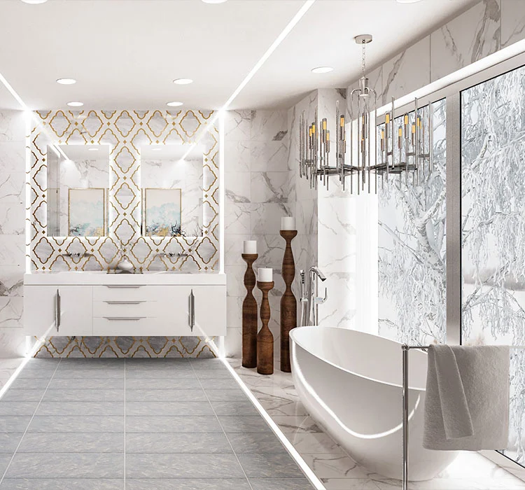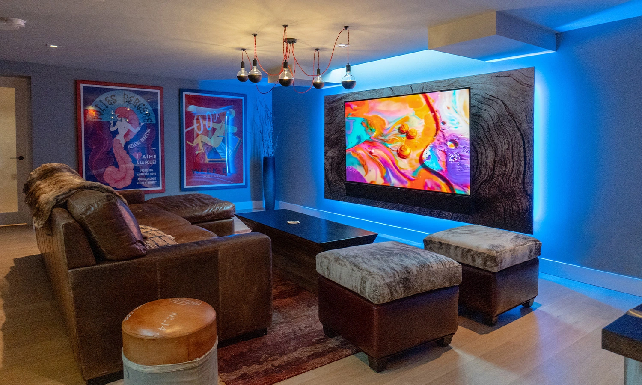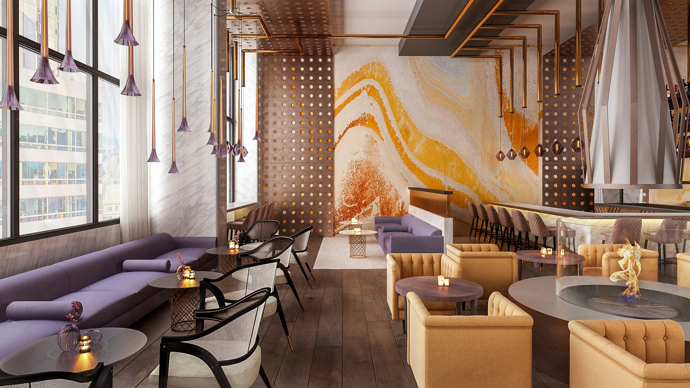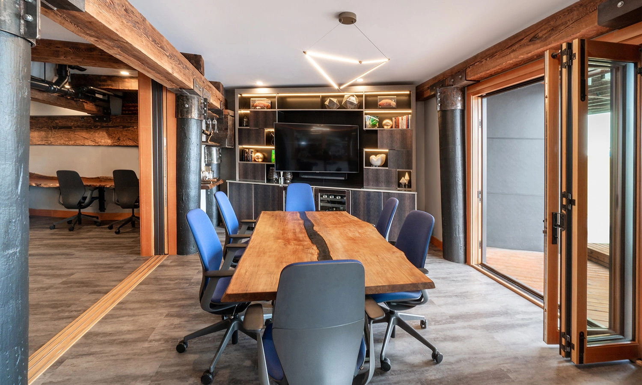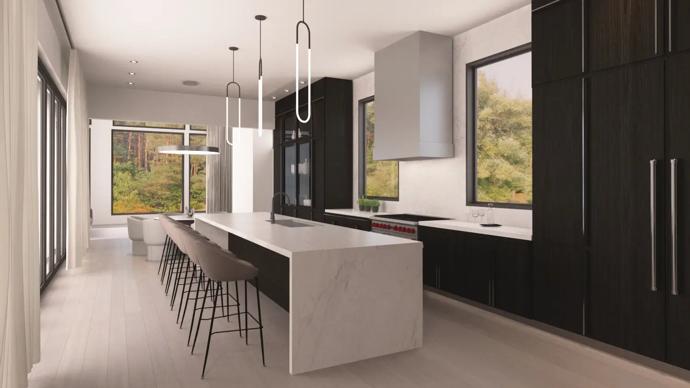
Project Size: 5000 sq feet
Project Location: Bellevue
One of the highlights of our Vuecrest home project is the intentional positioning of expansive windows, especially around the staircase. This design choice reflects our philosophy of transparency, allowing natural light to flood the spaces. By seamlessly merging indoor and outdoor environments, we enhance the living experience with a sense of openness and clarity.








One of our clients has embarked on the journey of creating a bespoke residential sanctuary in the Vuecrest neighborhood – a haven designed for work, entertainment, and nurturing a growing family. One of the standout features of this home is the custom kitchen, masterfully designed to blur the boundaries between the interior and exterior environments.
Expansive windows drench the kitchen in natural sunlight, cultivating a sense of unity with nature. Adding to this outdoor connectivity, the kitchen effortlessly extends into an inviting courtyard, further enhancing the ‘indoor-outdoor living’ experience – a sought-after trend in contemporary home design.
The generous spatial proportions of this project allowed us to integrate distinctive elements such as the grand waterfall island. This feature instantaneously injects a sense of luxury into the space while serving as a functional centerpiece. The large-scale footprint of the kitchen also presented an opportunity to experiment with rich, dark materials, creating striking contrasts without compromising the visual spaciousness.
A tasteful mix of dark wood and glass fronts, accented with metallic details, interplay to create an elegant textural tapestry. This playfulness with materials, coupled with the contrast between light flooring and countertops against dark kitchen components, culminates in an engaging space that is sure to captivate its users.
Every furniture piece and lighting fixture has been meticulously curated, supplementing the design narrative while introducing softness through the chosen materials. The resulting space exudes a warm, welcoming, yet undeniably sophisticated ambiance – a testament to our commitment to creating exceptional interior design and architectural solutions.




