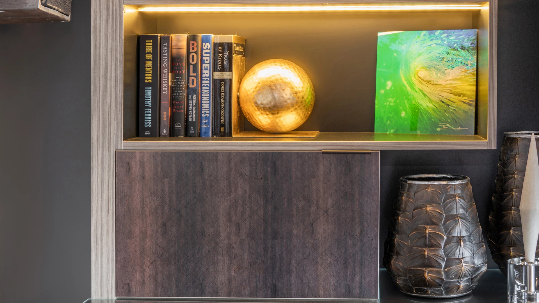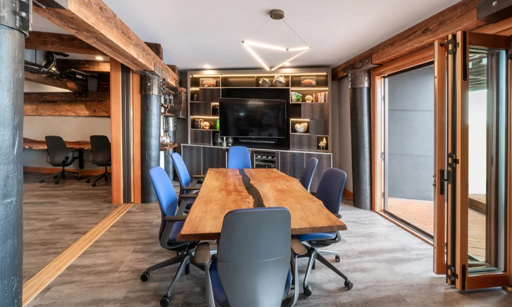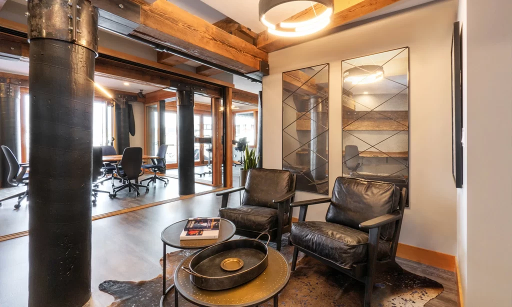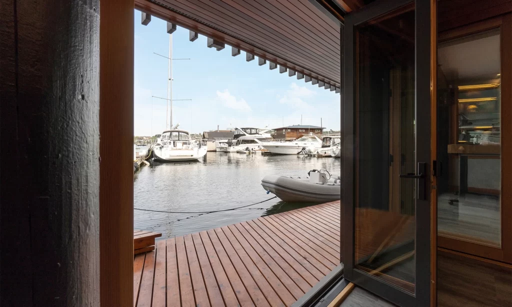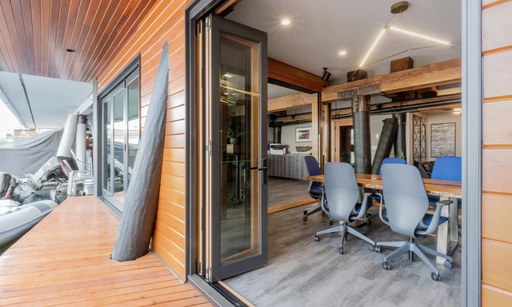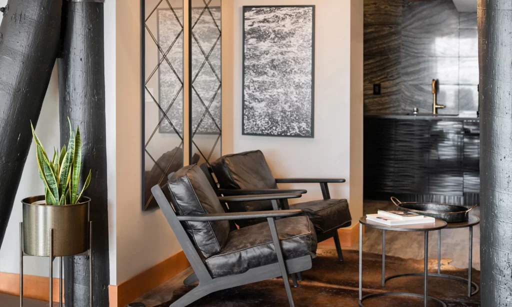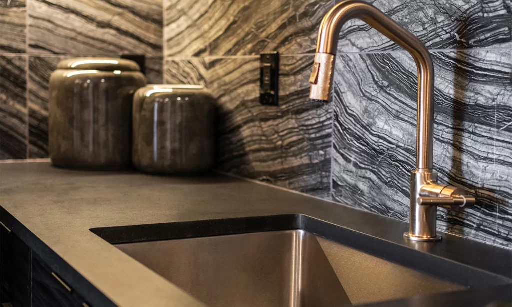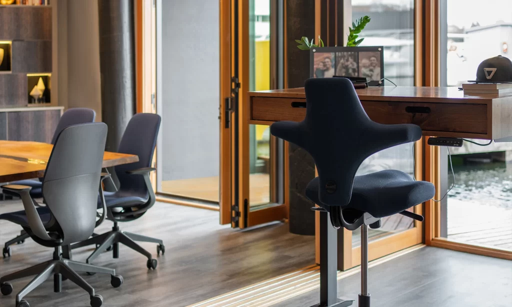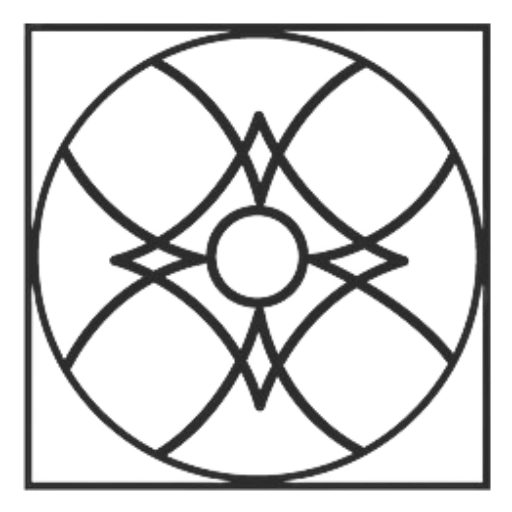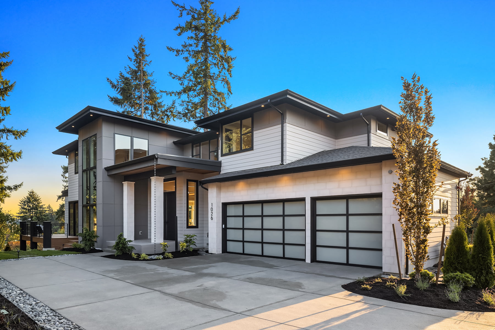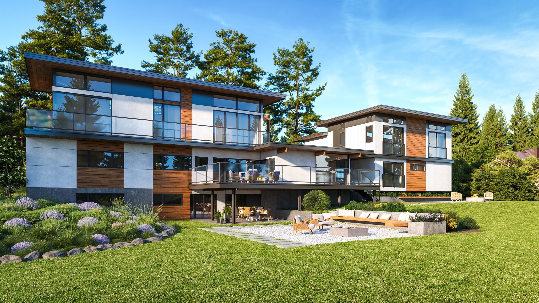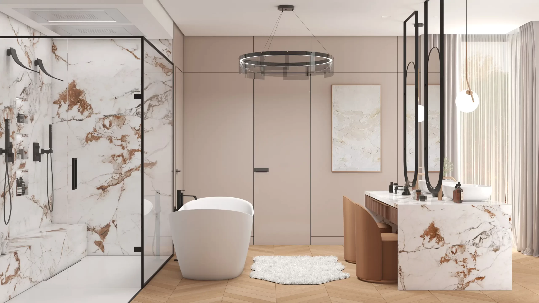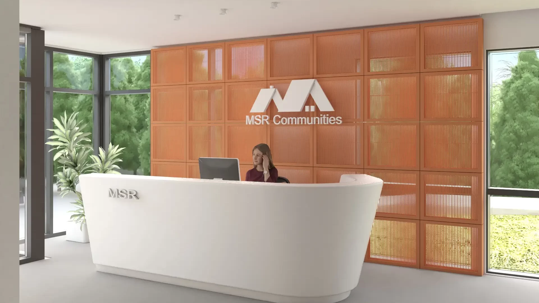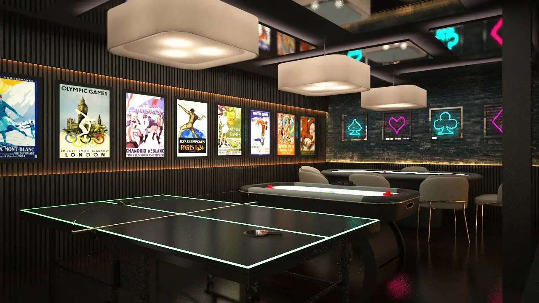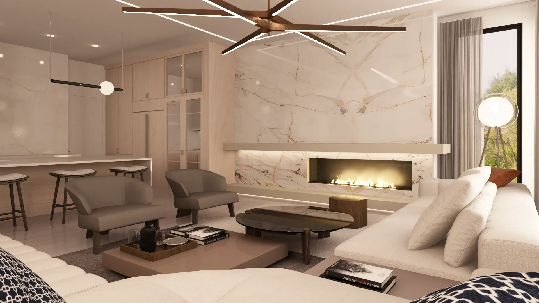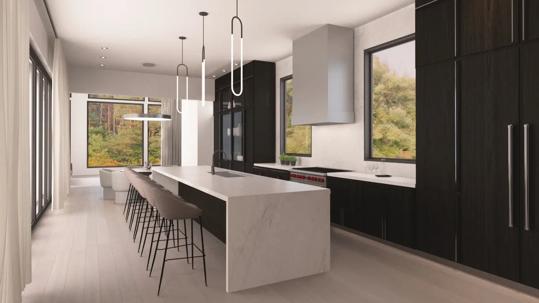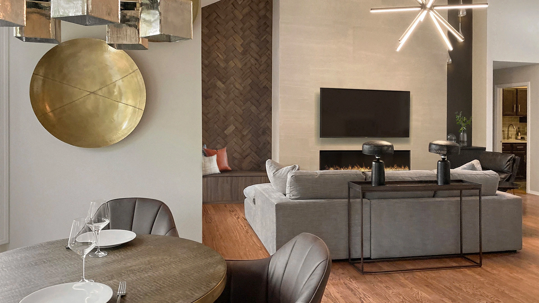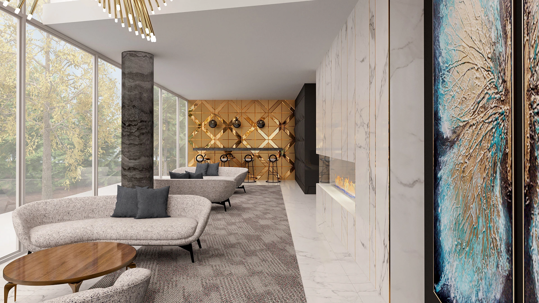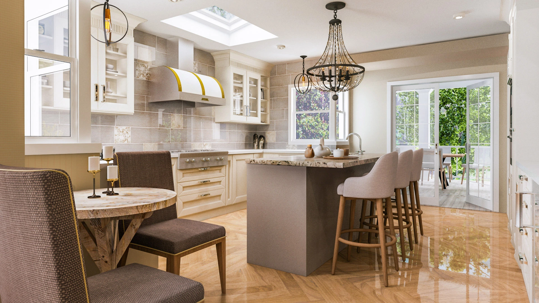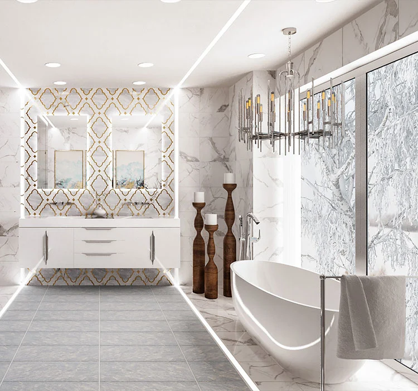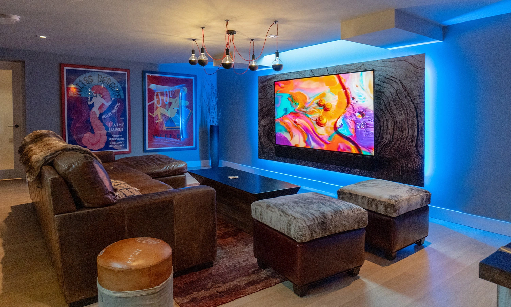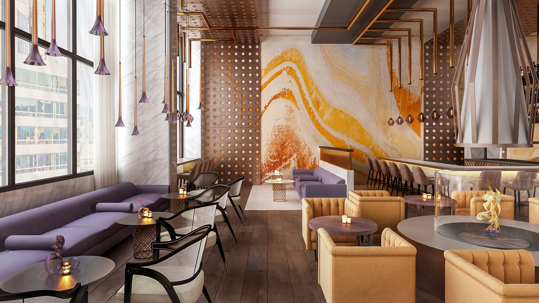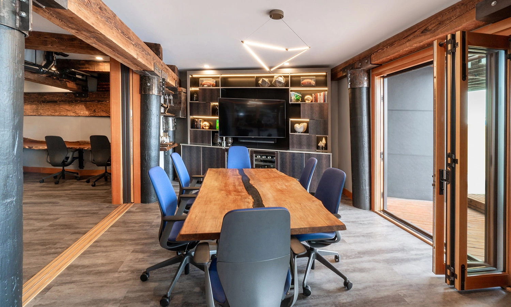We loved what we did and loved our clients. This stunning workspace is located at the base of a four-story building, right on the water’s edge of Lake Union in Seattle, Washington. Emphasizing boat entertainment as one of the key design messages, our client wanted both literal and metaphorical indoor-outdoor connections seamlessly integrated into the office space.
Creating a thoughtful layout to maximize the limited floor space was a major design challenge. By installing glass barriers in place of traditional walls, we achieved space separation without disturbing visual flow or daylight transmission. This allowed us to design a fully independent, soundproof conference room within the office itself. Additional amenities include a boutique kitchen and a luxurious bathroom with a full shower and smart toilet.
The office design features numerous decorative elements inspired by water flow, from narrow creek accents in custom-made wooden desktops to abstract streamlined LED chandeliers. Organic lines complement natural materials, with a variety of raw wood grains supported by metal braces, reminiscent of boat patterns. Durable, waterproof features such as the flooring ensure the space will maintain its appeal for years to come.
Through our vision, the Lake Union waterfront office became more than just a workspace. It transformed into a place that embraces a lifestyle, allowing clients to play, be creative, and enjoy the best versions of themselves. We had an amazing time working with our client and are proud to have created a space that reflects our passion for design and commitment to client satisfaction.
